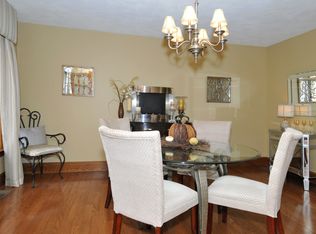Closed
Listed by:
Lynne Hendricks,
Realty ONE Group NEST 978-255-4394
Bought with: Advisors Living
$1,300,000
95 Highland Road, South Hampton, NH 03827
4beds
3,592sqft
Single Family Residence
Built in 1997
9.29 Acres Lot
$1,318,500 Zestimate®
$362/sqft
$4,530 Estimated rent
Home value
$1,318,500
$1.24M - $1.41M
$4,530/mo
Zestimate® history
Loading...
Owner options
Explore your selling options
What's special
Welcome to 95 Highland Road—a private 9.29-acre sanctuary set amid towering pines and gentle hillside, where you can get away from it all and be just 3 mi from Amesbury’s downtown shops, bakeries & restaurants. In this small town - one of the best kept secrets of the seacoast - residents enjoy stellar schools, easy access to Rt 95 for quick trips to Newburyport, Portsmouth & Boston, and a chance to get your daily dose of zen from the native birds and woodland creatures that wander across the pristine landscape. Built in 1997, this contemporary cape is a happy place, with a recently renovated, bright & elegant kitchen with ample cabinetry and a walk-in pantry, plus a 2-sided fireplace that infuses the entire living space with warmth and charm all winter long. Main level has it all, with a cozy den and guest bedroom. The spectacular primary suite and bath is THE one you've wished for, and a finished lower level great room is an ideal spot for movie nights, spirited ping pong tourneys, or a multi-generational hangout that opens directly onto a backyard patio for visiting with friends around the firepit. The wraparound upper deck enjoys unrivaled sunshine and views that stretch across the sweeping lawn and woodlands beyond. Even the grass IS greener here, thanks to a well designed irrigation system. This well loved home is turn-key at every turn. If you've ever dreamed of escaping the suburban squeeze, this is the one.
Zillow last checked: 8 hours ago
Listing updated: June 09, 2025 at 05:43am
Listed by:
Lynne Hendricks,
Realty ONE Group NEST 978-255-4394
Bought with:
John Fennessey
Advisors Living
Source: PrimeMLS,MLS#: 5037394
Facts & features
Interior
Bedrooms & bathrooms
- Bedrooms: 4
- Bathrooms: 3
- Full bathrooms: 3
Heating
- Oil, Baseboard, Hot Water, Wood Stove
Cooling
- Central Air
Appliances
- Included: Dishwasher, Dryer, Range Hood, Microwave, Electric Range, Refrigerator, Washer, Electric Stove, Owned Water Heater, Tank Water Heater
- Laundry: 1st Floor Laundry
Features
- Central Vacuum, Cathedral Ceiling(s), Ceiling Fan(s), Dining Area, Hearth, Kitchen Island, Kitchen/Dining, Kitchen/Family, Kitchen/Living, Primary BR w/ BA, Natural Light, Soaking Tub, Vaulted Ceiling(s), Walk-In Closet(s), Walk-in Pantry, Pot Filler
- Flooring: Hardwood, Manufactured, Softwood
- Windows: Blinds, Skylight(s), Screens
- Basement: Climate Controlled,Daylight,Finished,Full,Insulated,Interior Stairs,Walkout,Interior Access,Exterior Entry,Walk-Out Access
- Number of fireplaces: 1
- Fireplace features: Wood Burning, 1 Fireplace
Interior area
- Total structure area: 5,142
- Total interior livable area: 3,592 sqft
- Finished area above ground: 3,592
- Finished area below ground: 0
Property
Parking
- Total spaces: 2
- Parking features: Paved, Off Street
- Garage spaces: 2
Features
- Levels: Two
- Stories: 2
- Patio & porch: Patio, Porch, Heated Porch
- Exterior features: Deck, Garden
- Waterfront features: Stream
- Frontage length: Road frontage: 200
Lot
- Size: 9.29 Acres
- Features: Country Setting, Sloped, Wooded, Neighborhood, Rural
Details
- Parcel number: SHMPM00006L000009S000002
- Zoning description: RES
- Other equipment: Portable Generator
Construction
Type & style
- Home type: SingleFamily
- Architectural style: A-Frame,Cape
- Property subtype: Single Family Residence
Materials
- Shake Siding, Shingle Siding, Wood Siding
- Foundation: Concrete
- Roof: Asphalt Shingle
Condition
- New construction: No
- Year built: 1997
Utilities & green energy
- Electric: 200+ Amp Service, Circuit Breakers, Generator
- Sewer: 1500+ Gallon, Concrete, Septic Design Available, Septic Tank
- Utilities for property: Cable
Community & neighborhood
Security
- Security features: Security, Security System
Location
- Region: South Hampton
Other
Other facts
- Road surface type: Paved
Price history
| Date | Event | Price |
|---|---|---|
| 6/6/2025 | Sold | $1,300,000-3.6%$362/sqft |
Source: | ||
| 5/1/2025 | Contingent | $1,349,000$376/sqft |
Source: | ||
| 4/23/2025 | Listed for sale | $1,349,000$376/sqft |
Source: | ||
Public tax history
| Year | Property taxes | Tax assessment |
|---|---|---|
| 2024 | $11,684 | $846,700 |
| 2023 | $11,684 +13% | $846,700 +62.7% |
| 2022 | $10,337 +7% | $520,500 +2.3% |
Find assessor info on the county website
Neighborhood: 03827
Nearby schools
GreatSchools rating
- 8/10South Hampton Barnard SchoolGrades: K-8Distance: 1.6 mi
Schools provided by the listing agent
- Elementary: Barnard School
- High: Winnacunnet High School
Source: PrimeMLS. This data may not be complete. We recommend contacting the local school district to confirm school assignments for this home.
Get a cash offer in 3 minutes
Find out how much your home could sell for in as little as 3 minutes with a no-obligation cash offer.
Estimated market value
$1,318,500
