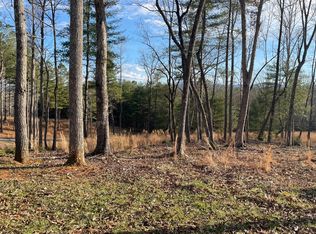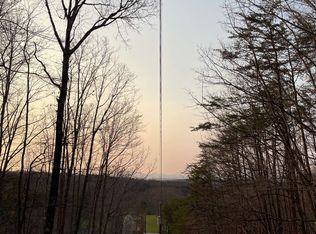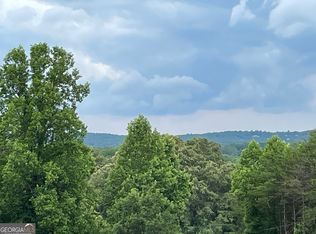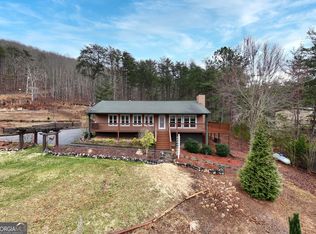Closed
$248,900
95 Highland Rd, Blairsville, GA 30512
2beds
1,632sqft
Single Family Residence, Cabin
Built in 1983
0.65 Acres Lot
$274,200 Zestimate®
$153/sqft
$2,013 Estimated rent
Home value
$274,200
$260,000 - $288,000
$2,013/mo
Zestimate® history
Loading...
Owner options
Explore your selling options
What's special
Escape to the tranquil beauty of Blairsville, GA with this charming 2-bedroom, 2-bathroom home nestled on a .65-acre wooded lot. This rustic retreat offers a large front deck with seasonal mountain views, providing the perfect space to relax and soak in the natural beauty. The main floor boasts an open floor plan, with the kitchen offering ample storage and a large gas log fireplace enhancing the cozy ambiance. The primary bedroom on the main floor ensures convenience, while the sunroom allows you to observe wildlife and connect with nature. The fully finished walk-out basement is a haven of possibilities, featuring a small lower deck that leads to the fire pit area and a fairly new gazebo, inviting outdoor enjoyment. Inside, discover a large bathroom, a spacious bedroom, a small bunk room, a wine cellar area, a laundry room, a common game area with a wetbar, and a den/office area. This house is ready for the right person with the right imagination to make it their own, offering endless potential for customization and personalization. Located just minutes from downtown Blairsville and within a short drive to Blue Ridge, Helen, and Murphy, North Carolina, this home provides convenient access to charming destinations and all the attractions the North Georgia mountains have to offer. Whether you're seeking a year-round residence or a weekend escape, this cabin offers the best of both worlds. Immerse yourself in the beauty of the North Georgia mountains, create cherished memories that will last a lifetime, and embrace the serenity that awaits you. Schedule your showing today and begin your journey to peaceful bliss.
Zillow last checked: 8 hours ago
Listing updated: August 18, 2023 at 09:30am
Bought with:
Non Mls Salesperson, 147224
Non-Mls Company
Source: GAMLS,MLS#: 10179505
Facts & features
Interior
Bedrooms & bathrooms
- Bedrooms: 2
- Bathrooms: 2
- Full bathrooms: 2
- Main level bathrooms: 1
- Main level bedrooms: 1
Heating
- Central, Electric, Other, Zoned
Cooling
- Ceiling Fan(s), Central Air, Window Unit(s), Zoned
Appliances
- Included: Dishwasher, Dryer, Electric Water Heater, Microwave, Other, Oven/Range (Combo), Refrigerator, Washer
- Laundry: In Basement
Features
- Master On Main Level
- Flooring: Carpet, Laminate, Tile, Vinyl
- Basement: Bath Finished,Exterior Entry,Finished,Full
- Number of fireplaces: 1
- Fireplace features: Gas Log, Living Room
Interior area
- Total structure area: 1,632
- Total interior livable area: 1,632 sqft
- Finished area above ground: 816
- Finished area below ground: 816
Property
Parking
- Parking features: Off Street
Features
- Levels: Two
- Stories: 2
- Exterior features: Garden, Other
- Has view: Yes
- View description: Mountain(s), Seasonal View
Lot
- Size: 0.65 Acres
- Features: Sloped
Details
- Additional structures: Gazebo, Shed(s)
- Parcel number: 068 103
Construction
Type & style
- Home type: SingleFamily
- Architectural style: Country/Rustic
- Property subtype: Single Family Residence, Cabin
Materials
- Block, Wood Siding
- Roof: Metal
Condition
- Resale
- New construction: No
- Year built: 1983
Utilities & green energy
- Sewer: Private Sewer
- Water: Public
- Utilities for property: Cable Available, Electricity Available, High Speed Internet, Phone Available, Propane, Water Available
Community & neighborhood
Community
- Community features: None
Location
- Region: Blairsville
- Subdivision: Sky View Hieghts
Other
Other facts
- Listing agreement: Exclusive Right To Sell
- Listing terms: Cash,Conventional,FHA,USDA Loan,VA Loan
Price history
| Date | Event | Price |
|---|---|---|
| 8/14/2023 | Sold | $248,900-1.6%$153/sqft |
Source: | ||
| 7/16/2023 | Pending sale | $252,900$155/sqft |
Source: | ||
| 7/11/2023 | Listed for sale | $252,900+68.7%$155/sqft |
Source: | ||
| 12/28/2021 | Listing removed | -- |
Source: | ||
| 12/3/2021 | Pending sale | $149,900$92/sqft |
Source: | ||
Public tax history
| Year | Property taxes | Tax assessment |
|---|---|---|
| 2024 | $1,016 +48.8% | $89,304 +54.4% |
| 2023 | $683 +11.2% | $57,824 +25.4% |
| 2022 | $614 -3.8% | $46,120 +13.9% |
Find assessor info on the county website
Neighborhood: 30512
Nearby schools
GreatSchools rating
- 7/10Union County Elementary SchoolGrades: 3-5Distance: 3.9 mi
- 5/10Union County Middle SchoolGrades: 6-8Distance: 3.8 mi
- 8/10Union County High SchoolGrades: 9-12Distance: 4 mi
Schools provided by the listing agent
- Elementary: Union County Primary/Elementar
- Middle: Union County
- High: Union County
Source: GAMLS. This data may not be complete. We recommend contacting the local school district to confirm school assignments for this home.
Get a cash offer in 3 minutes
Find out how much your home could sell for in as little as 3 minutes with a no-obligation cash offer.
Estimated market value$274,200
Get a cash offer in 3 minutes
Find out how much your home could sell for in as little as 3 minutes with a no-obligation cash offer.
Estimated market value
$274,200



