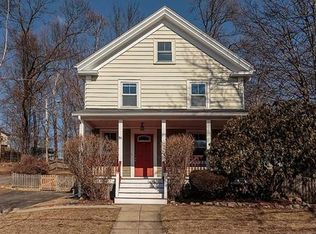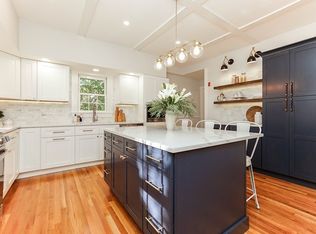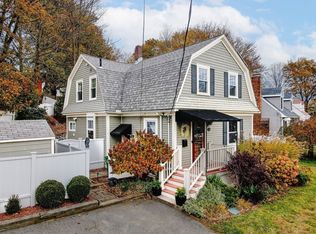Sold for $715,000
$715,000
95 High St, Reading, MA 01867
2beds
1,363sqft
Single Family Residence
Built in 1946
8,128 Square Feet Lot
$714,000 Zestimate®
$525/sqft
$3,523 Estimated rent
Home value
$714,000
$657,000 - $771,000
$3,523/mo
Zestimate® history
Loading...
Owner options
Explore your selling options
What's special
A commuter’s dream with all the right vibes! Here’s your opportunity to finally ditch paying rent and start building equity. Conveniently located just minutes from downtown Reading and steps to the train station, enjoy the ease of meeting friends in Boston to watch a game or avoid traffic while heading into the office. Plus, area amenities such as your favorite coffee shop, restaurant, pub, and bookstore are all within a short distance. Step inside to find rich hardwood floors, charming built-ins, loads of natural light, gorgeous fireplace, and a floor plan that lives larger than it appears. The large eat-in kitchen offers ample counter space and storage with newer S/S appliances and direct access to the fenced-in yard. Both bedrooms are bright and roomy with a ¾ bath on each floor. Need more room? Head down to the lower level to find space for a home office, gym, or rec room. Detached garage for storage, plus plenty of parking for guests makes this home a winner. Welcome to Reading!
Zillow last checked: 8 hours ago
Listing updated: April 28, 2025 at 04:04pm
Listed by:
Susan Gormady Group 617-212-6301,
Classified Realty Group 781-944-1901,
Susan Gormady Group 617-212-6301
Bought with:
The Kennedy Team
Classified Realty Group
Source: MLS PIN,MLS#: 73347412
Facts & features
Interior
Bedrooms & bathrooms
- Bedrooms: 2
- Bathrooms: 2
- Full bathrooms: 2
Primary bedroom
- Features: Closet, Closet/Cabinets - Custom Built, Flooring - Hardwood, Lighting - Overhead
- Level: Second
- Area: 169
- Dimensions: 13 x 13
Bedroom 2
- Features: Closet, Flooring - Hardwood, Lighting - Overhead
- Level: Second
- Area: 169
- Dimensions: 13 x 13
Bathroom 1
- Features: Bathroom - 3/4, Bathroom - Tiled With Shower Stall, Closet - Linen, Flooring - Stone/Ceramic Tile, Remodeled, Lighting - Overhead
- Level: First
Bathroom 2
- Features: Bathroom - 3/4, Bathroom - Tiled With Tub, Flooring - Stone/Ceramic Tile, Jacuzzi / Whirlpool Soaking Tub, Remodeled, Lighting - Overhead
- Level: Second
Dining room
- Features: Closet/Cabinets - Custom Built, Flooring - Hardwood, Lighting - Overhead
- Level: First
- Area: 156
- Dimensions: 13 x 12
Family room
- Features: Closet
- Level: Basement
- Area: 286
- Dimensions: 26 x 11
Kitchen
- Features: Exterior Access, Slider, Stainless Steel Appliances
- Level: First
- Area: 192
- Dimensions: 16 x 12
Living room
- Features: Closet, Flooring - Hardwood, Lighting - Sconce, Lighting - Overhead
- Level: First
- Area: 286
- Dimensions: 22 x 13
Heating
- Steam, Oil
Cooling
- None
Appliances
- Included: Water Heater, Range, Dishwasher, Disposal, Microwave, Refrigerator, Washer, Dryer
- Laundry: In Basement, Electric Dryer Hookup, Washer Hookup
Features
- Flooring: Tile, Hardwood, Other
- Doors: Insulated Doors
- Windows: Insulated Windows, Screens
- Basement: Full,Partially Finished,Interior Entry,Bulkhead,Radon Remediation System,Concrete
- Number of fireplaces: 1
- Fireplace features: Living Room
Interior area
- Total structure area: 1,363
- Total interior livable area: 1,363 sqft
- Finished area above ground: 1,067
- Finished area below ground: 296
Property
Parking
- Total spaces: 5
- Parking features: Detached, Off Street, Paved
- Garage spaces: 1
- Uncovered spaces: 4
Features
- Patio & porch: Deck - Wood
- Exterior features: Deck - Wood, Rain Gutters, Screens, Fenced Yard
- Fencing: Fenced/Enclosed,Fenced
Lot
- Size: 8,128 sqft
- Features: Easements
Details
- Parcel number: M:021.000000140.0,733780
- Zoning: S15
Construction
Type & style
- Home type: SingleFamily
- Architectural style: Cape
- Property subtype: Single Family Residence
Materials
- Frame
- Foundation: Concrete Perimeter
- Roof: Shingle
Condition
- Year built: 1946
Utilities & green energy
- Electric: Circuit Breakers
- Sewer: Public Sewer
- Water: Public
- Utilities for property: for Electric Range, for Electric Dryer, Washer Hookup
Green energy
- Energy efficient items: Thermostat
Community & neighborhood
Community
- Community features: Public Transportation, Shopping, Tennis Court(s), Park, Golf, Laundromat, Conservation Area, Highway Access, House of Worship, Private School, Public School, T-Station, Sidewalks
Location
- Region: Reading
Other
Other facts
- Listing terms: Contract
Price history
| Date | Event | Price |
|---|---|---|
| 4/28/2025 | Sold | $715,000+10.2%$525/sqft |
Source: MLS PIN #73347412 Report a problem | ||
| 3/25/2025 | Contingent | $649,000$476/sqft |
Source: MLS PIN #73347412 Report a problem | ||
| 3/19/2025 | Listed for sale | $649,000-0.1%$476/sqft |
Source: MLS PIN #73347412 Report a problem | ||
| 10/3/2023 | Listing removed | $649,900$477/sqft |
Source: MLS PIN #73164578 Report a problem | ||
| 9/28/2023 | Listed for sale | $649,900+46%$477/sqft |
Source: MLS PIN #73164578 Report a problem | ||
Public tax history
| Year | Property taxes | Tax assessment |
|---|---|---|
| 2025 | $7,026 +1.1% | $616,900 +4.1% |
| 2024 | $6,948 +3.1% | $592,800 +10.8% |
| 2023 | $6,736 +3.8% | $535,000 +9.9% |
Find assessor info on the county website
Neighborhood: 01867
Nearby schools
GreatSchools rating
- 9/10Birch Meadow Elementary SchoolGrades: K-5Distance: 1 mi
- 8/10Walter S Parker Middle SchoolGrades: 6-8Distance: 0.3 mi
- 9/10Reading Memorial High SchoolGrades: 9-12Distance: 0.8 mi
Schools provided by the listing agent
- Elementary: Barrows
- Middle: Parker
- High: Rmhs
Source: MLS PIN. This data may not be complete. We recommend contacting the local school district to confirm school assignments for this home.
Get a cash offer in 3 minutes
Find out how much your home could sell for in as little as 3 minutes with a no-obligation cash offer.
Estimated market value$714,000
Get a cash offer in 3 minutes
Find out how much your home could sell for in as little as 3 minutes with a no-obligation cash offer.
Estimated market value
$714,000


