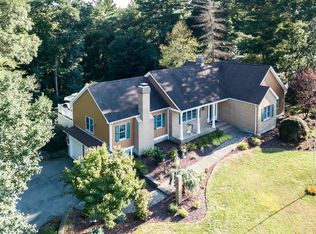Don't miss out on this captivating custom built home with an oversized farmers porch! Beautifully landscaped in a desirable neighborhood situated on a cul de sac. As you walk into the stunning foyer that flows into the open concept living room and kitchen with cathedral ceilings you can see the unique quality this home has making it ideal for entertaining. French doors open up to a spacious deck with a hot tub leading out to a cobblestone patio with a fire pit ideal for outdoor gatherings. First floor also featuring master bedroom and master bath with jacuzzi tub, laundry, formal dining room, 2 car garage. Upper level overlooks family room, has well desired office space, 3 bedrooms and full bath. Fully finished basement allows for added living space and family room. Home exudes pride of ownership. Bring your best offer this home won't last!
This property is off market, which means it's not currently listed for sale or rent on Zillow. This may be different from what's available on other websites or public sources.
