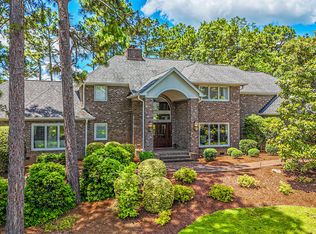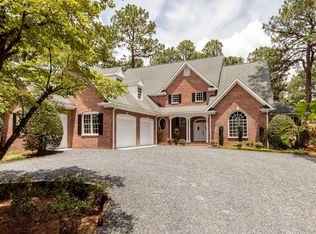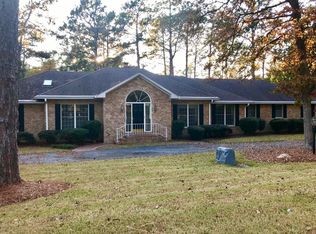Sold for $1,500,000
$1,500,000
95 Hearthstone Road, Pinehurst, NC 28374
4beds
4,522sqft
Single Family Residence
Built in 1992
1.07 Acres Lot
$1,600,300 Zestimate®
$332/sqft
$4,739 Estimated rent
Home value
$1,600,300
$1.47M - $1.74M
$4,739/mo
Zestimate® history
Loading...
Owner options
Explore your selling options
What's special
PINEHURST CC FAIRWOODS ON #7 Golf front lot location.This is one of the original homes built in Fairwoods. It is positioned on a choice lot, OVER AN ACRE close to PCC #2 and PCC #4 and commanding the fifth teebox of the #7 course. There is an extraordinary view. The main level of the home has two entry doors, one for the formal entry and one for the 'English kitchen' garden for herbs and flowers. The kitchen is newly renovated and resigned with new appliances, two pantries, quartz countertops and, of course a GREAT view. The OPEN dining area has recessed ceiling and subdued lighting as well a a table chandelier. Both the Carolina room and adjacent living room have gorgeous views, and offer access to the elevated patio area. The main bedroom with fully renovated bath, has marble and quartz surfaces, heated floor and a walk-in closet with custom cabinetry. The laundry room is also conveniently located near the main bedrooms. There is also a second bedroom with full bath and a den/3rd bedroom/office and powder room. There is a total of 4 garage spaces. On the walkout level below is an additional large bright bedroom, private bath, a hobby room an activity room with a fireplace and a wet bar. There is workshop area as well as a hobby shop with heated garage space for another car. The gunite pool is saltwater, gas heated, and with a convenient private well and a built-in self cleaning feature. See feature sheet. Fairwoods #7 has its own golf club, restaurant, and is an easy walk or cart ride. The main Pinehurst club is also an easy cart ride away with the included cart. Immediate access to Pinehurst CC CHARTER membership with buyer to transfer.
Zillow last checked: 8 hours ago
Listing updated: February 06, 2024 at 12:11pm
Listed by:
Victoria Adkins 910-992-8171,
Coldwell Banker Advantage-Southern Pines
Bought with:
Deborah J Leonard, 286796
Coldwell Banker Advantage-Southern Pines
Source: Hive MLS,MLS#: 100410050 Originating MLS: Mid Carolina Regional MLS
Originating MLS: Mid Carolina Regional MLS
Facts & features
Interior
Bedrooms & bathrooms
- Bedrooms: 4
- Bathrooms: 4
- Full bathrooms: 3
- 1/2 bathrooms: 1
Primary bedroom
- Description: ensuite bath
- Level: Main
- Dimensions: 19.8 x 15
Bedroom 2
- Description: fan
- Level: Main
- Dimensions: 13.9 x 13
Bedroom 3
- Description: fan
- Level: Basement
- Dimensions: 19.4 x 12.5
Den
- Description: fan, could be bedroom
- Level: Main
- Dimensions: 16.4 x 13
Kitchen
- Description: island
- Level: Main
- Dimensions: 23.3 x 15.8
Laundry
- Description: sink, cabinets
- Level: Main
- Dimensions: 12.3 x 8.2
Living room
- Description: fireplace, fan
- Level: Main
- Dimensions: 22.4 x 23.6
Media room
- Description: fireplace, cabinets
- Level: Basement
- Dimensions: 30.4 x 23.6
Sunroom
- Description: fan, golf views
- Level: Main
- Dimensions: 19.3 x 16.1
Utility room
- Description: workshop spaces
- Level: Basement
- Dimensions: 19.7 x 12.5
Utility room
- Description: storage heated
- Level: Basement
- Dimensions: 15.7 x 8.2
Heating
- Fireplace(s), Heat Pump, Electric
Cooling
- Heat Pump
Features
- Master Downstairs, Tray Ceiling(s), High Ceilings, Entrance Foyer, Kitchen Island, Ceiling Fan(s), Pantry, Blinds/Shades, Gas Log, Workshop
- Flooring: Carpet, Tile, Wood
- Attic: Pull Down Stairs
- Has fireplace: Yes
- Fireplace features: Gas Log
Interior area
- Total structure area: 4,522
- Total interior livable area: 4,522 sqft
Property
Parking
- Total spaces: 4
- Parking features: Garage Faces Side, Golf Cart Parking, Concrete, Garage Door Opener
Features
- Levels: Two
- Stories: 2
- Patio & porch: Covered, Deck, Patio
- Fencing: None
- Has view: Yes
- View description: Golf Course
- Frontage type: Golf Course
Lot
- Size: 1.07 Acres
Details
- Parcel number: 00024983
- Zoning: R30
- Special conditions: Standard
Construction
Type & style
- Home type: SingleFamily
- Property subtype: Single Family Residence
Materials
- Block, Brick
- Foundation: Block
- Roof: Architectural Shingle
Condition
- New construction: No
- Year built: 1992
Utilities & green energy
- Sewer: Public Sewer
- Water: Public
- Utilities for property: Sewer Available, Water Available
Community & neighborhood
Location
- Region: Pinehurst
- Subdivision: Fairwoods on 7
HOA & financial
HOA
- Has HOA: Yes
- HOA fee: $1,300 monthly
- Amenities included: Club Membership
- Association name: Fairwoods on 7 /CAS
- Association phone: 704-577-5718
Other
Other facts
- Listing agreement: Exclusive Right To Sell
- Listing terms: Cash,Conventional
Price history
| Date | Event | Price |
|---|---|---|
| 2/6/2024 | Sold | $1,500,000$332/sqft |
Source: | ||
| 10/23/2023 | Pending sale | $1,500,000$332/sqft |
Source: | ||
| 10/17/2023 | Listed for sale | $1,500,000+1873.7%$332/sqft |
Source: | ||
| 2/26/2019 | Sold | $76,000-89.9%$17/sqft |
Source: Public Record Report a problem | ||
| 2/16/2014 | Listing removed | -- |
Source: Fore Properties Report a problem | ||
Public tax history
| Year | Property taxes | Tax assessment |
|---|---|---|
| 2024 | $6,256 -4.2% | $1,092,770 |
| 2023 | $6,529 +1.2% | $1,092,770 +12.9% |
| 2022 | $6,451 -3.5% | $967,770 +25.3% |
Find assessor info on the county website
Neighborhood: 28374
Nearby schools
GreatSchools rating
- 4/10Southern Pines Elementary SchoolGrades: PK-5Distance: 2.2 mi
- 6/10Southern Middle SchoolGrades: 6-8Distance: 3 mi
- 5/10Pinecrest High SchoolGrades: 9-12Distance: 1.1 mi
Get pre-qualified for a loan
At Zillow Home Loans, we can pre-qualify you in as little as 5 minutes with no impact to your credit score.An equal housing lender. NMLS #10287.
Sell with ease on Zillow
Get a Zillow Showcase℠ listing at no additional cost and you could sell for —faster.
$1,600,300
2% more+$32,006
With Zillow Showcase(estimated)$1,632,306


