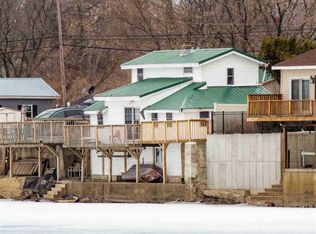Year round home with stunning views and endless fun await in this 3-bedroom home on Lake Champlain! The eat-in kitchen with new flooring flows into the living room where a wood stove heats the entire home. Enjoy full lake views from almost every room in the home! Other features include a brand new bathroom, rinnai heater that can be used as a back-up or alternate heat source, and bedrooms and bathrooms on both levels. Outside, take advantage of over 50 feet of deck facing Lake Champlain. This is the perfect spot for relaxing, entertaining, and so much more! Enjoy swimming, boating, fishing, ice skating, ice fishing, or just take in the gorgeous sunrise views over St. Albans Bay. With extra dry storage space in the basement for tools and toys, this is an outdoor enthusiastâs dream! Less than 3 miles to one of 3 State Parks, Kill Kare, Burton Island, and St. Albans Bay Park. Donât miss out on this slice of paradise, a true bargain for all that it has to offer!
This property is off market, which means it's not currently listed for sale or rent on Zillow. This may be different from what's available on other websites or public sources.

