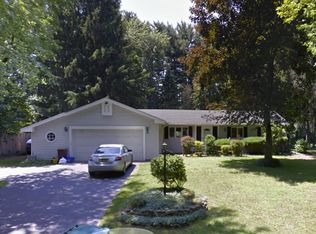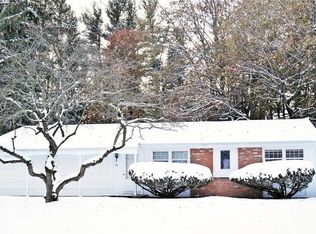Closed
$305,000
95 Harvest Rd, Fairport, NY 14450
3beds
1,019sqft
Single Family Residence
Built in 1960
0.44 Acres Lot
$335,400 Zestimate®
$299/sqft
$2,066 Estimated rent
Home value
$335,400
$309,000 - $366,000
$2,066/mo
Zestimate® history
Loading...
Owner options
Explore your selling options
What's special
Discover this inviting 1,019 sq. ft. ranch in Fairport, set on a picturesque .44-acre wooded lot—perfect for enjoying the beauty of fall. The bright living room features a large bay window and a cozy stone-faced gas fireplace, creating a warm, welcoming space. The eat-in kitchen/dinette area offers stylish details like chair molding, picture frame trim, ample cabinets, sleek stainless steel appliances, an island, and a modern backsplash. With three bedrooms and one full bath, this home is the perfect blend of comfort and charm. Step outside to a fully fenced backyard surrounded by mature trees, ideal for bonfires or simply admiring the changing leaves. Recent upgrades include a tear-off roof, new water tank, updated electrical, and more. Move-in ready and waiting for you!
Zillow last checked: 8 hours ago
Listing updated: November 26, 2024 at 07:11am
Listed by:
Sharon M. Quataert 585-900-1111,
Sharon Quataert Realty
Bought with:
Courtney Schaller, 10401259392
RE/MAX Plus
Source: NYSAMLSs,MLS#: R1571113 Originating MLS: Rochester
Originating MLS: Rochester
Facts & features
Interior
Bedrooms & bathrooms
- Bedrooms: 3
- Bathrooms: 1
- Full bathrooms: 1
- Main level bathrooms: 1
- Main level bedrooms: 3
Heating
- Gas, Forced Air
Cooling
- Central Air
Appliances
- Included: Appliances Negotiable, Dryer, Dishwasher, Gas Oven, Gas Range, Gas Water Heater, Microwave, Refrigerator, Washer
- Laundry: In Basement
Features
- Ceiling Fan(s), Eat-in Kitchen, Separate/Formal Living Room, Living/Dining Room, Bedroom on Main Level
- Flooring: Carpet, Hardwood, Luxury Vinyl, Varies
- Basement: Full
- Number of fireplaces: 1
Interior area
- Total structure area: 1,019
- Total interior livable area: 1,019 sqft
Property
Parking
- Total spaces: 1
- Parking features: Attached, Garage
- Attached garage spaces: 1
Features
- Levels: One
- Stories: 1
- Patio & porch: Patio
- Exterior features: Blacktop Driveway, Fully Fenced, Patio
- Fencing: Full
Lot
- Size: 0.44 Acres
- Dimensions: 100 x 192
- Features: Residential Lot, Wooded
Details
- Additional structures: Shed(s), Storage
- Parcel number: 2644891651000001015000
- Special conditions: Standard
Construction
Type & style
- Home type: SingleFamily
- Architectural style: Ranch
- Property subtype: Single Family Residence
Materials
- Aluminum Siding, Brick, Steel Siding, Vinyl Siding, Copper Plumbing, PEX Plumbing
- Foundation: Block
Condition
- Resale
- Year built: 1960
Utilities & green energy
- Electric: Circuit Breakers
- Sewer: Septic Tank
- Water: Connected, Public
- Utilities for property: Cable Available, Water Connected
Community & neighborhood
Location
- Region: Fairport
- Subdivision: Greenbriar Sec 04
Other
Other facts
- Listing terms: Cash,Conventional,FHA,VA Loan
Price history
| Date | Event | Price |
|---|---|---|
| 11/22/2024 | Sold | $305,000+10.9%$299/sqft |
Source: | ||
| 10/22/2024 | Pending sale | $274,900$270/sqft |
Source: | ||
| 10/16/2024 | Contingent | $274,900$270/sqft |
Source: | ||
| 10/9/2024 | Listed for sale | $274,900+61.8%$270/sqft |
Source: | ||
| 6/15/2020 | Sold | $169,900$167/sqft |
Source: | ||
Public tax history
| Year | Property taxes | Tax assessment |
|---|---|---|
| 2024 | -- | $138,500 |
| 2023 | -- | $138,500 |
| 2022 | -- | $138,500 |
Find assessor info on the county website
Neighborhood: 14450
Nearby schools
GreatSchools rating
- 6/10Jefferson Avenue SchoolGrades: K-5Distance: 0.7 mi
- NAMinerva Deland SchoolGrades: 9Distance: 1.3 mi
Schools provided by the listing agent
- District: Fairport
Source: NYSAMLSs. This data may not be complete. We recommend contacting the local school district to confirm school assignments for this home.

