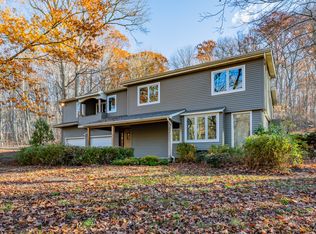Modern renovated 3 Bed, 2 Full Bath ranch-style home with a large flat wooded backyard. The sprawling facade features new charcoal gray siding, black shutters, roof, windows, garage door and front door. An impressive vaulted ceiling greats you upon entry along with an open layout and views of the dining room, living room and kitchen. There's been no shortage of design in this home, built to accommodate Guilford's most discerning residents including a dining room with tray ceiling, stone facade wood burning fireplace and roomy high-end kitchen with new Samsung appliances, white granite counters and a view overlooking the expansive backyard. Buyers can purchase knowing they will not have hassles for years to come in this completely remodeled home on the exterior, interior or behind-the-scenes. All new mechanicals with Nest thermostats, hardwood flooring, carpeting, plumbing and electricity, windows, light fixtures, kitchen, beds/baths, garage, and patio. Master suite has walk-in closet, additional closet, and bath with walk-in shower. Full bath has tub/shower combo. The .76 acre yard features a stone patio off the kitchen for outdoor living space. The basement spans the entire width of the house and features a new dry basement system. One car garage features a high ceiling with attic storage potential. Home also has a large coat closet and laundry closet. A MUST SEE! WILL NOT LAST! New basement waterproofing system installed!
This property is off market, which means it's not currently listed for sale or rent on Zillow. This may be different from what's available on other websites or public sources.

