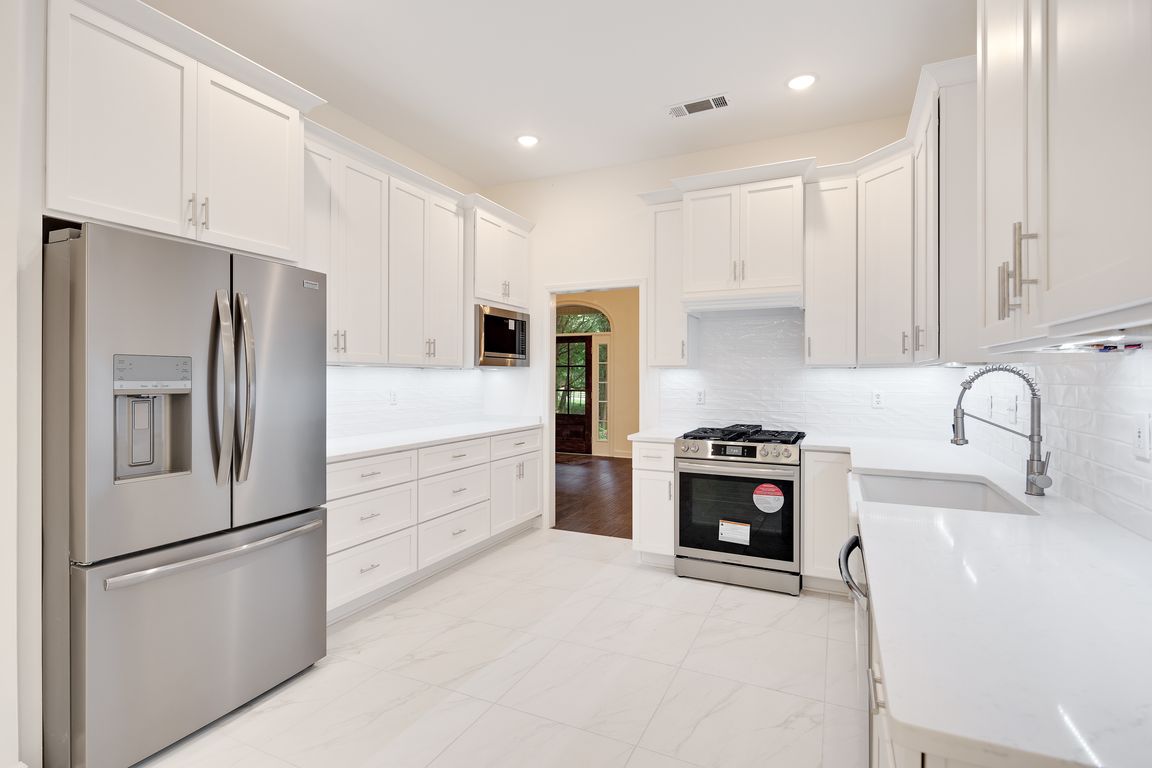
For sale
$699,000
3beds
4,281sqft
95 Hancock Cv, Eads, TN 38028
3beds
4,281sqft
Single family residence
Built in 1993
5.04 Acres
2 Garage spaces
$163 price/sqft
$200 annually HOA fee
What's special
Farm sinkDedicated officeUpstairs sitting areaStainless steel appliancesGourmet kitchenUnder-cabinet lightingNew cabinetry
SELLER OFFERING MASSIVE RATE BUYDOWN! This Big Bell Estates luxury property offers two primaries, TWO flex rooms with closets, & 3.5 baths. This home is thoughtfully designed with large rooms, 10’ ceilings on the main level, and 9’ ceilings upstairs. The open floor plan includes a site-built wood-burning fireplace (with ...
- 201 days |
- 521 |
- 18 |
Source: MAAR,MLS#: 10197325
Travel times
Living Room
Kitchen
Primary Bedroom
Zillow last checked: 8 hours ago
Listing updated: October 02, 2025 at 12:29pm
Listed by:
Niki Berry,
BHHS McLemore & Co. Realty 901-701-7555
Source: MAAR,MLS#: 10197325
Facts & features
Interior
Bedrooms & bathrooms
- Bedrooms: 3
- Bathrooms: 4
- Full bathrooms: 3
- 1/2 bathrooms: 1
Rooms
- Room types: Office/Sewing Room, Entry Hall, Loft/Balcony, Attic
Primary bedroom
- Features: Walk-In Closet(s), Vaulted/Coffered Ceiling, Smooth Ceiling, Carpet
- Level: First
- Area: 285
- Dimensions: 15 x 19
Bedroom 2
- Features: Shared Bath, Smooth Ceiling, Carpet
- Level: Second
- Area: 420
- Dimensions: 20 x 21
Bedroom 3
- Features: Shared Bath, Smooth Ceiling, Carpet
- Level: Second
- Area: 180
- Dimensions: 12 x 15
Bedroom 4
- Features: Private Full Bath, Smooth Ceiling, Carpet
- Level: Second
Bedroom 5
- Features: Shared Bath, Smooth Ceiling, Carpet
- Level: Second
Primary bathroom
- Features: Double Vanity, Separate Shower, Dressing Area, Smooth Ceiling, Tile Floor, Full Bath
Dining room
- Features: Separate Dining Room
- Area: 169
- Dimensions: 13 x 13
Kitchen
- Features: Updated/Renovated Kitchen, Eat-in Kitchen, Pantry, Washer/Dryer Connections
- Area: 108
- Dimensions: 9 x 12
Living room
- Features: Separate Living Room
- Area: 460
- Dimensions: 20 x 23
Office
- Features: Shared Bath, Smooth Ceiling, Hardwood Floor
- Level: First
- Area: 144
- Dimensions: 12 x 12
Bonus room
- Area: 299
- Dimensions: 13 x 23
Den
- Dimensions: 0 x 0
Heating
- Central, Natural Gas
Cooling
- Central Air, Ceiling Fan(s), 220 Wiring
Appliances
- Included: Gas Water Heater, 2+ Water Heaters, Vent Hood/Exhaust Fan, Range/Oven, Self Cleaning Oven, Gas Cooktop, Disposal, Dishwasher, Microwave, Refrigerator
- Laundry: Laundry Room
Features
- 1 or More BR Down, Primary Down, Primary Up, Vaulted/Coffered Primary, Two Primaries, Renovated Bathroom, Luxury Primary Bath, Double Vanity Bath, 2 Full Primary Baths, Half Bath Down, Smooth Ceiling, High Ceilings, Two Story Foyer, Cable Wired, Walk-In Closet(s), Living Room, Dining Room, Kitchen, Primary Bedroom, 1 1/2 Bath, Laundry Room, Breakfast Room, Office, 2nd Bedroom, 3rd Bedroom, 4th or More Bedrooms, 2 or More Baths, Square Feet Source: AutoFill (MAARdata) or Public Records (Cnty Assessor Site)
- Flooring: Part Hardwood, Part Carpet, Tile
- Basement: Crawl Space
- Attic: Attic Access
- Number of fireplaces: 1
- Fireplace features: Masonry, Living Room
Interior area
- Total interior livable area: 4,281 sqft
Video & virtual tour
Property
Parking
- Total spaces: 2
- Parking features: Driveway/Pad, Garage Door Opener, Garage Faces Side
- Has garage: Yes
- Covered spaces: 2
- Has uncovered spaces: Yes
Features
- Stories: 2
- Patio & porch: Patio
- Pool features: None
- Fencing: Chain Link,Chain Fence
- Has view: Yes
- View description: Water
- Has water view: Yes
- Water view: Water
- Waterfront features: Cove
Lot
- Size: 5.04 Acres
- Dimensions: 5.04
- Features: Wooded, Landscaped
Details
- Parcel number: 103 103 01024
Construction
Type & style
- Home type: SingleFamily
- Architectural style: Traditional,Colonial
- Property subtype: Single Family Residence
Materials
- Brick Veneer
- Roof: Composition Shingles
Condition
- New construction: No
- Year built: 1993
Utilities & green energy
- Sewer: Septic Tank
- Water: Well
Community & HOA
Community
- Features: Lake
- Security: Smoke Detector(s), Dead Bolt Lock(s)
- Subdivision: Big Bell
HOA
- Has HOA: Yes
- HOA fee: $200 annually
Location
- Region: Eads
Financial & listing details
- Price per square foot: $163/sqft
- Tax assessed value: $348,100
- Annual tax amount: $1,124
- Price range: $699K - $699K
- Date on market: 5/22/2025
- Cumulative days on market: 202 days
Price history
| Date | Event | Price |
|---|---|---|
| 9/2/2025 | Price change | $699,000-9.8%$163/sqft |
Source: | ||
| 6/26/2025 | Price change | $775,000-3.1%$181/sqft |
Source: | ||
| 5/22/2025 | Listed for sale | $800,000+102.5%$187/sqft |
Source: | ||
| 10/8/2024 | Sold | $395,000-7%$92/sqft |
Source: | ||
| 8/28/2024 | Pending sale | $424,900$99/sqft |
Source: | ||
Public tax history
| Year | Property taxes | Tax assessment |
|---|---|---|
| 2024 | $1,124 | $87,025 |
| 2023 | $1,124 | $87,025 |
| 2022 | $1,124 | $87,025 |
Find assessor info on the county website
BuyAbility℠ payment
Est. payment
$3,858/mo
Principal & interest
$3392
Home insurance
$245
Other costs
$221
Estimated market value
$646,000 - $714,000
$680,000
$2,965/mo
Climate risks
Explore flood, wildfire, and other predictive climate risk information for this property on First Street®️.
Nearby schools
GreatSchools rating
- 6/10Southwest Elementary SchoolGrades: PK-5Distance: 8.3 mi
- 4/10West Junior High SchoolGrades: 6-8Distance: 5.6 mi
- 3/10Fayette Ware Comprehensive High SchoolGrades: 9-12Distance: 15.1 mi