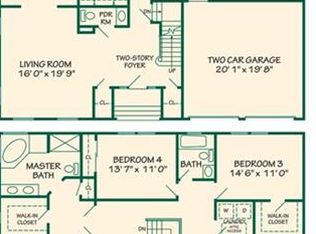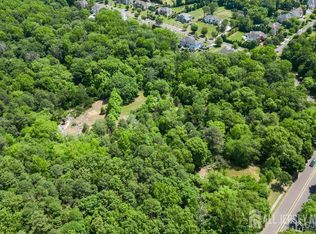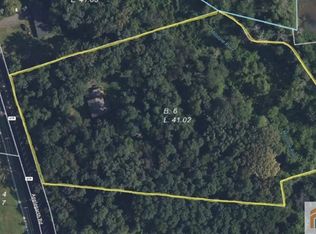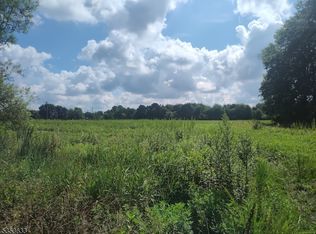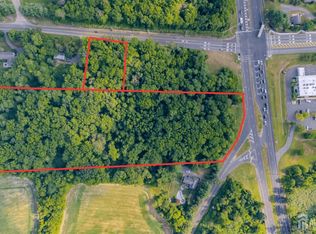FOR SALE: 2 Approved Residential Lots Located in desirable Monroe Township, the property comprises a total of 3 Acres of buildable land which is Approved and Sub-Divided into two (2) Separate Residential Lots. Each are 1.50 Acres and have public utilities. The property presents an ideal opportunity for any buyer to purchase the lot and build their dream house. Also ideal for home builders looking to purchase approved lots and bring the houses to market asap. The lots can be purchased together or separately (call for pricing.) The lots can accommodate expansive 4,000-6,000 SF home and potentially larger. There is the ability to adjust the orientation to the desired direction. Building plans are also available. Call Broker for more information or for copies of the survey and concept plans. The Lots are located on Halsey Reed Rd with quick access to Routes 130 and 33 and the NJTP for commuters. They provide an opportunity to build a custom home in desirable Monroe Township, taking advantage of the fantastic school system, local parks, and nearby shopping. Property Description: 3 Acres of Buildable Residential Land Approved for two (2) 1.5 Acre Lots Can be Sold as Package or Separately (call for pricing) Ideal for Buyer looking to build a Custom Dream Home Ideal for Home Builder looking to purchase Approved Lots and Construct Quickly Great Location in the Heart of Monroe Township Potential to Build 4,000-6,000 SF Houses or Larger Zoned R60 Current Real Estate Taxes: $5,082 Please call for More Information.
Lot/land
$1,150,000
95 Halsey Reed Rd, Monroe Township, NJ 08831
0beds
0baths
2.92Acres
Unimproved Land
Built in ----
2.92 Acres Lot
$1,151,500 Zestimate®
$--/sqft
$-- HOA
What's special
- 74 days |
- 157 |
- 5 |
Zillow last checked: 8 hours ago
Listing updated: October 13, 2025 at 09:00am
Listed by:
BRIAN T. WALSH,
DAVIS REALTORS 732-254-6700
Source: All Jersey MLS,MLS#: 2605854R
Facts & features
Interior
Bedrooms & bathrooms
- Bedrooms: 0
- Bathrooms: 0
Interior area
- Total structure area: 0
Property
Lot
- Size: 2.92 Acres
- Features: No Land Improvements, Near Shopping, Corner Lot, See Remarks
- Topography: Level
- Residential vegetation: Large Trees
Details
- Additional structures: See Remarks
- Parcel number: 1200014900007
- Zoning: R60
Utilities & green energy
- Utilities for property: Electricity Available, Natural Gas Available, See Remarks, Sewer Available, Water Available
Community & HOA
Location
- Region: Monroe Township
Financial & listing details
- Tax assessed value: $180,800
- Annual tax amount: $5,082
- Date on market: 10/13/2025
- Ownership: Fee Simple
- Road surface type: Asphalt
Estimated market value
$1,151,500
$1.09M - $1.21M
$5,509/mo
Price history
Price history
| Date | Event | Price |
|---|---|---|
| 10/13/2025 | Listed for sale | $1,150,000-30.3% |
Source: | ||
| 8/25/2025 | Listing removed | $1,650,000+50% |
Source: | ||
| 11/21/2024 | Price change | $1,100,000-33.3% |
Source: | ||
| 10/4/2024 | Price change | $1,650,000+18.7% |
Source: | ||
| 6/13/2024 | Listed for sale | $1,390,000+40.5% |
Source: | ||
Public tax history
Public tax history
| Year | Property taxes | Tax assessment |
|---|---|---|
| 2025 | $4,798 | $180,800 |
| 2024 | $4,798 +3.7% | $180,800 |
| 2023 | $4,627 +1.7% | $180,800 |
Find assessor info on the county website
BuyAbility℠ payment
Estimated monthly payment
Boost your down payment with 6% savings match
Earn up to a 6% match & get a competitive APY with a *. Zillow has partnered with to help get you home faster.
Learn more*Terms apply. Match provided by Foyer. Account offered by Pacific West Bank, Member FDIC.Climate risks
Neighborhood: 08831
Nearby schools
GreatSchools rating
- 10/10Oak Tree Elementary SchoolGrades: PK-3Distance: 1 mi
- 7/10Monroe Township Middle SchoolGrades: 6-8Distance: 3.9 mi
- 6/10Monroe Twp High SchoolGrades: 9-12Distance: 3.4 mi
- Loading
