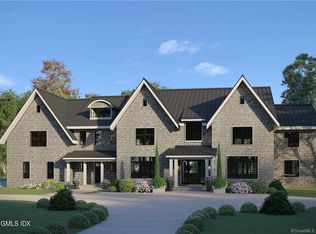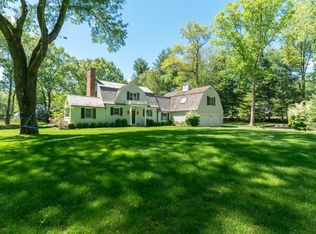FABULOUS AND CHIC! 1940'S COLONIAL WITH THREE ACRES OF PARK LIKE LAND ON ONE OF THE MOST SOUGHT AFTER STREETS IN DARIEN. MODERN TWIST ON GRACIOUS LIVING! A GREAT OPEN FLOOR PLAN INCLUDES A FABULOUS RENOVATED KITCHEN BY CRISP ARCHITECTS WITH GREY CABINETS, ISLAND, HIGH END APPLIANCES AND MARBLE COUNTER TOPS. THE FIRST FLOOR ALSO FEATURES A FLEXIBLE BEDROOM SUITE PLUS FORMAL/CASUAL LIVING, DINING AND FAMILY ROOMS ALL WITH 10 FOOT CEILINGS CREATING SUNNY AND BRIGHT SPACES. THREE FULL BEDROOMS AND BATHS ON SECOND FLOOR INCLUDING A MASTER CLOSET THAT WILL KNOCK YOUR SOCKS OFF! IMAGINE CARRIE BRADSHAW FROM SEX & THE CITY... FINISHED BASEMENT ADDS 907 SQUARE FEET. TRULY SPECTACULAR PROPERTY INCLUDES A POND FOR FISHING AND ENJOYING WILDLIFE. EASY ACCESS TO MERRITT, TOWN AND TRAIN!
This property is off market, which means it's not currently listed for sale or rent on Zillow. This may be different from what's available on other websites or public sources.

