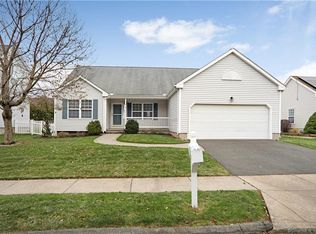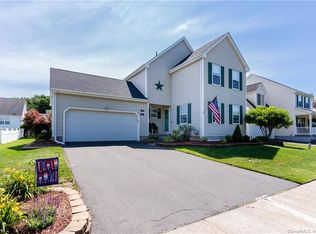Sold for $395,000 on 03/01/23
$395,000
95 Greenview Terrace, Middletown, CT 06457
3beds
2,160sqft
Single Family Residence
Built in 1999
6,534 Square Feet Lot
$468,500 Zestimate®
$183/sqft
$3,194 Estimated rent
Home value
$468,500
$445,000 - $492,000
$3,194/mo
Zestimate® history
Loading...
Owner options
Explore your selling options
What's special
Welcome to this lovely and meticulously maintained Colonial home in Middletown! It's had a sole owner since it was built in 1999. This home offers a two-story foyer entrance that leads into the open floor plan with vaulted ceilings in the family room and a fireplace. The kitchen has granite counter tops, stainless steel appliances and a center island. The dining room is open to the spacious living room. Upstairs has 3 bedrooms and two full baths. The large master bedroom features a walk-in closet and a master bathroom with a double sink vanity. Additionally, there is a Great Room that can be used as a 4th bedroom, home office or exercise/hobby room. The HVAC system was updated in 2018. The bathrooms have been updated and a new water heater in 2022. Conveniently located to major highways, universities, and downtown Middletown. Enjoy the 3 mile walking and biking trail at the end of the street! Make this home yours today!
Zillow last checked: 8 hours ago
Listing updated: March 01, 2023 at 02:33pm
Listed by:
Nicole Elliott 860-681-5731,
Berkshire Hathaway NE Prop. 860-677-4949
Bought with:
Neena Mehta, RES.0804729
RE/MAX Right Choice
Source: Smart MLS,MLS#: 170543426
Facts & features
Interior
Bedrooms & bathrooms
- Bedrooms: 3
- Bathrooms: 3
- Full bathrooms: 2
- 1/2 bathrooms: 1
Primary bedroom
- Features: Full Bath, Walk-In Closet(s)
- Level: Upper
- Area: 221.48 Square Feet
- Dimensions: 11.3 x 19.6
Bedroom
- Level: Upper
- Area: 129.71 Square Feet
- Dimensions: 10.9 x 11.9
Bedroom
- Level: Upper
- Area: 139.65 Square Feet
- Dimensions: 10.5 x 13.3
Dining room
- Level: Main
- Area: 152.6 Square Feet
- Dimensions: 10.9 x 14
Family room
- Features: Vaulted Ceiling(s)
- Level: Main
- Area: 232.96 Square Feet
- Dimensions: 11.2 x 20.8
Great room
- Level: Upper
- Area: 332 Square Feet
- Dimensions: 16.6 x 20
Kitchen
- Features: Dining Area, Granite Counters
- Level: Main
- Area: 229.67 Square Feet
- Dimensions: 11.9 x 19.3
Living room
- Features: Fireplace
- Level: Main
- Area: 208 Square Feet
- Dimensions: 13 x 16
Heating
- Forced Air, Natural Gas
Cooling
- Central Air
Appliances
- Included: Oven/Range, Microwave, Refrigerator, Dishwasher, Washer, Dryer, Gas Water Heater
Features
- Basement: Full
- Number of fireplaces: 1
Interior area
- Total structure area: 2,160
- Total interior livable area: 2,160 sqft
- Finished area above ground: 2,160
Property
Parking
- Total spaces: 2
- Parking features: Attached, Garage Door Opener, Private
- Attached garage spaces: 2
- Has uncovered spaces: Yes
Features
- Patio & porch: Deck
Lot
- Size: 6,534 sqft
- Features: Level
Details
- Parcel number: 2392936
- Zoning: R-1
Construction
Type & style
- Home type: SingleFamily
- Architectural style: Colonial
- Property subtype: Single Family Residence
Materials
- Vinyl Siding
- Foundation: Concrete Perimeter
- Roof: Asphalt
Condition
- New construction: No
- Year built: 1999
Utilities & green energy
- Sewer: Public Sewer
- Water: Public
Community & neighborhood
Location
- Region: Middletown
- Subdivision: Riverbend
HOA & financial
HOA
- Has HOA: Yes
- HOA fee: $60 quarterly
- Amenities included: Management
- Services included: Road Maintenance
Price history
| Date | Event | Price |
|---|---|---|
| 3/1/2023 | Sold | $395,000+4.2%$183/sqft |
Source: | ||
| 1/16/2023 | Pending sale | $379,000$175/sqft |
Source: | ||
| 1/15/2023 | Contingent | $379,000$175/sqft |
Source: | ||
| 1/12/2023 | Listed for sale | $379,000+723.9%$175/sqft |
Source: | ||
| 12/28/1999 | Sold | $46,000$21/sqft |
Source: Public Record | ||
Public tax history
| Year | Property taxes | Tax assessment |
|---|---|---|
| 2025 | $9,758 +5.7% | $250,860 |
| 2024 | $9,232 +4.8% | $250,860 |
| 2023 | $8,805 +8% | $250,860 +35.3% |
Find assessor info on the county website
Neighborhood: 06457
Nearby schools
GreatSchools rating
- 2/10Lawrence SchoolGrades: K-5Distance: 0.8 mi
- NAKeigwin Middle SchoolGrades: 6Distance: 1.3 mi
- 4/10Middletown High SchoolGrades: 9-12Distance: 1.5 mi
Schools provided by the listing agent
- Elementary: Lawrence
- Middle: Woodrow Wilson
- High: Middletown
Source: Smart MLS. This data may not be complete. We recommend contacting the local school district to confirm school assignments for this home.

Get pre-qualified for a loan
At Zillow Home Loans, we can pre-qualify you in as little as 5 minutes with no impact to your credit score.An equal housing lender. NMLS #10287.
Sell for more on Zillow
Get a free Zillow Showcase℠ listing and you could sell for .
$468,500
2% more+ $9,370
With Zillow Showcase(estimated)
$477,870
