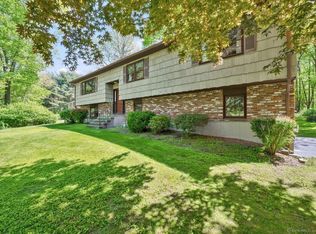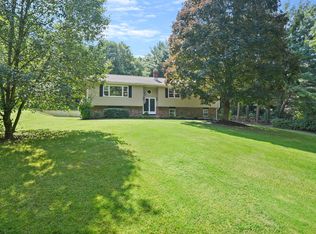Sold for $610,000
$610,000
95 Great Ring Road, Newtown, CT 06482
4beds
2,246sqft
Single Family Residence
Built in 1974
1 Acres Lot
$617,100 Zestimate®
$272/sqft
$4,919 Estimated rent
Home value
$617,100
$555,000 - $685,000
$4,919/mo
Zestimate® history
Loading...
Owner options
Explore your selling options
What's special
Welcome to this beautifully updated raised ranch nestled in the heart of Sandy Hook, CT. This spacious 4-bedroom, 2.5-bathroom home combines modern comfort with timeless charm. Step inside to find a bright and open upper level featuring gleaming hardwood floors, a cozy fireplace, and an inviting layout perfect for everyday living and entertaining. The heart of the home is the stylish kitchen, showcasing white shaker cabinets, gleaming quartz countertops, and stainless steel appliances-ideal for any home chef. The primary ensuite bedroom offers a private retreat with a full, modern bathroom, while the remaining bedrooms provide plenty of space for family, guests, or a home office. Downstairs, you'll find a second fireplace, additional living space, a half bath, and abundant storage options. Enjoy relaxing evenings on the large covered porch overlooking the expansive, cleared lot-perfect for outdoor activities, gardening, or future enhancements. The attached 2-car garage provides convenience and even more storage. Located in a quiet, desirable neighborhood with easy access to local amenities, schools, and commuting routes, this move-in-ready home is the perfect blend of style, space, and location. Schedule your showing today!
Zillow last checked: 8 hours ago
Listing updated: November 06, 2025 at 02:25pm
Listed by:
Taylor Shapiro (860)604-7247,
Executive Real Estate Inc. 860-633-8800
Bought with:
Kimmy Vendryes-Martin, RES.0810025
Coldwell Banker Realty
Source: Smart MLS,MLS#: 24118701
Facts & features
Interior
Bedrooms & bathrooms
- Bedrooms: 4
- Bathrooms: 3
- Full bathrooms: 2
- 1/2 bathrooms: 1
Primary bedroom
- Level: Main
Bedroom
- Level: Main
Bedroom
- Level: Main
Bedroom
- Level: Lower
Bathroom
- Level: Main
Bathroom
- Level: Lower
Family room
- Level: Lower
Kitchen
- Level: Main
Living room
- Level: Main
Heating
- Hot Water, Oil
Cooling
- Wall Unit(s)
Appliances
- Included: Electric Range, Microwave, Refrigerator, Dishwasher, Water Heater
- Laundry: Lower Level
Features
- Smart Thermostat
- Windows: Thermopane Windows
- Basement: Full,Finished,Garage Access
- Attic: Storage,Pull Down Stairs
- Number of fireplaces: 2
Interior area
- Total structure area: 2,246
- Total interior livable area: 2,246 sqft
- Finished area above ground: 1,496
- Finished area below ground: 750
Property
Parking
- Total spaces: 2
- Parking features: Attached
- Attached garage spaces: 2
Features
- Patio & porch: Enclosed, Porch, Patio
- Exterior features: Rain Gutters, Lighting
Lot
- Size: 1 Acres
- Features: Sloped, Cleared, Landscaped
Details
- Additional structures: Barn(s)
- Parcel number: 210970
- Zoning: R-1
Construction
Type & style
- Home type: SingleFamily
- Architectural style: Ranch
- Property subtype: Single Family Residence
Materials
- Vinyl Siding, Brick
- Foundation: Concrete Perimeter, Raised
- Roof: Asphalt
Condition
- New construction: No
- Year built: 1974
Utilities & green energy
- Sewer: Septic Tank
- Water: Well
Green energy
- Energy efficient items: Thermostat, Windows
Community & neighborhood
Community
- Community features: Health Club, Medical Facilities, Park, Shopping/Mall
Location
- Region: Sandy Hook
- Subdivision: Sandy Hook
Price history
| Date | Event | Price |
|---|---|---|
| 11/5/2025 | Sold | $610,000+1.7%$272/sqft |
Source: | ||
| 10/7/2025 | Pending sale | $599,900$267/sqft |
Source: | ||
| 9/26/2025 | Listed for sale | $599,900$267/sqft |
Source: | ||
| 8/25/2025 | Pending sale | $599,900$267/sqft |
Source: | ||
| 8/19/2025 | Listed for sale | $599,9000%$267/sqft |
Source: | ||
Public tax history
| Year | Property taxes | Tax assessment |
|---|---|---|
| 2025 | $9,109 +6.6% | $316,950 |
| 2024 | $8,548 +2.8% | $316,950 |
| 2023 | $8,317 +9.6% | $316,950 +44.8% |
Find assessor info on the county website
Neighborhood: Sandy Hook
Nearby schools
GreatSchools rating
- 7/10Reed Intermediate SchoolGrades: 5-6Distance: 4.1 mi
- 7/10Newtown Middle SchoolGrades: 7-8Distance: 4.9 mi
- 9/10Newtown High SchoolGrades: 9-12Distance: 3.7 mi
Schools provided by the listing agent
- High: Newtown
Source: Smart MLS. This data may not be complete. We recommend contacting the local school district to confirm school assignments for this home.
Get pre-qualified for a loan
At Zillow Home Loans, we can pre-qualify you in as little as 5 minutes with no impact to your credit score.An equal housing lender. NMLS #10287.
Sell for more on Zillow
Get a Zillow Showcase℠ listing at no additional cost and you could sell for .
$617,100
2% more+$12,342
With Zillow Showcase(estimated)$629,442

