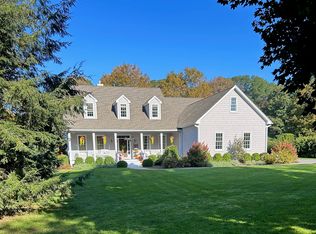Sold for $672,500
$672,500
95 Great Plain Road, Danbury, CT 06811
6beds
2,340sqft
Single Family Residence
Built in 1783
0.92 Acres Lot
$787,900 Zestimate®
$287/sqft
$5,548 Estimated rent
Home value
$787,900
$725,000 - $859,000
$5,548/mo
Zestimate® history
Loading...
Owner options
Explore your selling options
What's special
Incredible opportunity to live in this updated 1783 antique colonial while utilizing an enormous barn/workspace with attached accessory apartment! Main house has all the charm with exposed beams, wide plank floors and built ins. The living room has a cozy fireplace with wainscot surround and adjacent room that can be either a primary main floor bedroom or a family room/den. The updated kitchen offers plenty of counter space, newer appliances, pantry, and dining area overlooking the level, serene property. Step outside from the dutch doors to a patio with stone fireplace. Upstairs you'll find another full bath and three large bedrooms. The barn can accommodate multiple cars or whatever you choose to create in this extraordinary space. Attached accessory apartment is not included in the square footage. Main house - 3/4 bedrooms, 2 full baths. Apartment - 2 bedrooms, 2 full baths. There is also a Generac generator! Excellent location to shopping, restaurants, I-84 and Candlewood Lake. House and property being sold "as-is".
Zillow last checked: 8 hours ago
Listing updated: July 23, 2024 at 09:36pm
Listed by:
Beverly Fairchild 203-948-6786,
Coldwell Banker Realty 203-790-9500
Bought with:
Tino Marcal, REB.0788869
Marcal Realty LLC
Source: Smart MLS,MLS#: 170623899
Facts & features
Interior
Bedrooms & bathrooms
- Bedrooms: 6
- Bathrooms: 4
- Full bathrooms: 4
Primary bedroom
- Features: Wall/Wall Carpet
- Level: Upper
- Area: 192 Square Feet
- Dimensions: 12 x 16
Bedroom
- Features: Wall/Wall Carpet
- Level: Upper
- Area: 176 Square Feet
- Dimensions: 11 x 16
Bedroom
- Features: Wall/Wall Carpet
- Level: Upper
- Area: 132 Square Feet
- Dimensions: 11 x 12
Dining room
- Features: Beamed Ceilings, Built-in Features, Hardwood Floor
- Level: Main
- Area: 188.5 Square Feet
- Dimensions: 13 x 14.5
Family room
- Features: Vaulted Ceiling(s), Wall/Wall Carpet
- Level: Main
- Area: 294 Square Feet
- Dimensions: 14 x 21
Kitchen
- Features: Beamed Ceilings, Dining Area, Pantry, Vinyl Floor
- Level: Main
- Area: 260 Square Feet
- Dimensions: 13 x 20
Kitchen
- Features: Hardwood Floor
- Level: Main
- Area: 156 Square Feet
- Dimensions: 12 x 13
Living room
- Features: Beamed Ceilings, Fireplace, Hardwood Floor
- Level: Main
- Area: 275.5 Square Feet
- Dimensions: 14.5 x 19
Heating
- Forced Air, Oil
Cooling
- Central Air
Appliances
- Included: Electric Range, Microwave, Refrigerator, Dishwasher, Washer, Dryer, Electric Water Heater
Features
- Wired for Data, In-Law Floorplan
- Basement: Full,Unfinished,Interior Entry
- Attic: Pull Down Stairs
- Number of fireplaces: 1
Interior area
- Total structure area: 2,340
- Total interior livable area: 2,340 sqft
- Finished area above ground: 2,340
Property
Parking
- Total spaces: 5
- Parking features: Detached, Private, Paved
- Garage spaces: 5
- Has uncovered spaces: Yes
Features
- Patio & porch: Patio
Lot
- Size: 0.92 Acres
- Features: Level
Details
- Additional structures: Barn(s)
- Parcel number: 82473
- Zoning: RA20
Construction
Type & style
- Home type: SingleFamily
- Architectural style: Antique,Farm House
- Property subtype: Single Family Residence
Materials
- Shake Siding, Wood Siding
- Foundation: Stone
- Roof: Asphalt
Condition
- New construction: No
- Year built: 1783
Utilities & green energy
- Sewer: Septic Tank
- Water: Well
Community & neighborhood
Community
- Community features: Lake, Library, Medical Facilities, Shopping/Mall
Location
- Region: Danbury
- Subdivision: Great Plain
Price history
| Date | Event | Price |
|---|---|---|
| 4/25/2024 | Sold | $672,500-11.5%$287/sqft |
Source: | ||
| 4/16/2024 | Pending sale | $759,900$325/sqft |
Source: | ||
| 3/6/2024 | Price change | $759,900-11.6%$325/sqft |
Source: | ||
| 2/15/2024 | Listed for sale | $859,900+110.2%$367/sqft |
Source: | ||
| 5/15/2017 | Sold | $409,000-0.2%$175/sqft |
Source: | ||
Public tax history
| Year | Property taxes | Tax assessment |
|---|---|---|
| 2025 | $10,216 +2.3% | $408,800 |
| 2024 | $9,991 +4.8% | $408,800 |
| 2023 | $9,537 +11.9% | $408,800 +35.4% |
Find assessor info on the county website
Neighborhood: 06811
Nearby schools
GreatSchools rating
- 5/10Great Plain SchoolGrades: K-5Distance: 0.7 mi
- 2/10Broadview Middle SchoolGrades: 6-8Distance: 1.6 mi
- 2/10Danbury High SchoolGrades: 9-12Distance: 1.8 mi
Schools provided by the listing agent
- Elementary: Great Plain
- High: Danbury
Source: Smart MLS. This data may not be complete. We recommend contacting the local school district to confirm school assignments for this home.
Get pre-qualified for a loan
At Zillow Home Loans, we can pre-qualify you in as little as 5 minutes with no impact to your credit score.An equal housing lender. NMLS #10287.
Sell with ease on Zillow
Get a Zillow Showcase℠ listing at no additional cost and you could sell for —faster.
$787,900
2% more+$15,758
With Zillow Showcase(estimated)$803,658
