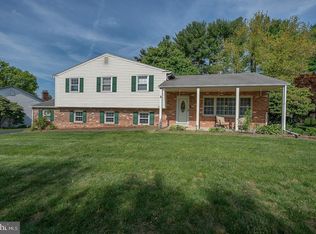Well maintained and move-in ready 4 bedroom, 2 bathroom Aston colonial!!!The first floor features a spacious living room with lots of natural light, a formal fining room, an updated eat-in kitchen with granite counters and plenty of cabinet space, a step-down family room, half bathroom, and access to the attached one-car garage. The second floor features a large primary bedroom plus three additional bedrooms and a massive full, hall bathroom with a double sink, vanity, tiled tub/shower, separate water closet, and full walk-in closet. The basement is partially finished for some nice, dry extra living space but also offers plenty of storage space and a utility/laundry area. The kitchen has sliders to the newly stained deck which overlooks the beautiful, private, and flat fenced backyard with mature landscaping and a concrete patio. Located on a quiet street in Penn Delco Schools, close to major routes and within walking distance to Weir Park. Schedule your appointment today because this home will not last long!
This property is off market, which means it's not currently listed for sale or rent on Zillow. This may be different from what's available on other websites or public sources.

