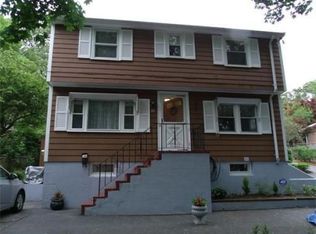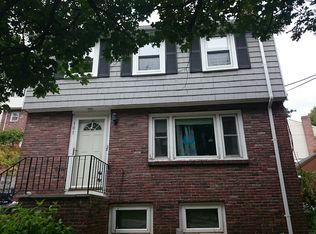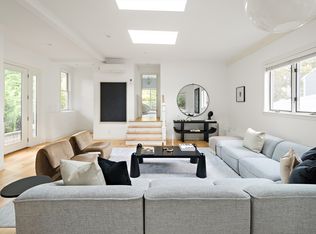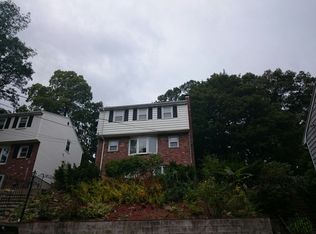Due to buyers' financial situation change, this beautiful house is back on market. Sun drenched 3 bedroom home in a private setting! This house offers hardwood floor throughout, new roof, and newer windows. Newly renovated oversized kitchen and bathroom. Fireplace living room.Spacious finished family room on lower level. Walk to MBTA bus stop. Minutes to commuter rail stop, restaurants and shops. Close to Legacy Place and shopping centers. Easy access to highway.
This property is off market, which means it's not currently listed for sale or rent on Zillow. This may be different from what's available on other websites or public sources.



