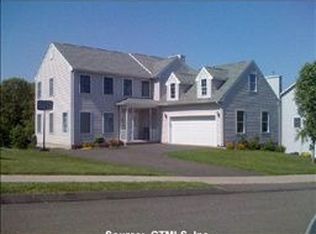Sold for $440,000
$440,000
95 Glen Ridge Road, Hamden, CT 06518
3beds
1,906sqft
Single Family Residence
Built in 2000
0.42 Acres Lot
$500,800 Zestimate®
$231/sqft
$3,476 Estimated rent
Home value
$500,800
$476,000 - $526,000
$3,476/mo
Zestimate® history
Loading...
Owner options
Explore your selling options
What's special
Welcome home to this contemporized colonial located in a Cul-De-Sac neighborhood just 15 min. to Yale, 10 min to Quinnipiac. You get the WOW factor the minute you walk in this sun filled 3 BR 2.5 bath amazing house. Huge great room with cathedral ceiling and a fireplace opens to an oversized kitchen, fully appliance & loaded with cabinets and lots of prep space. Bright & light eating area with sliders to a great Trex deck. Formal dining room/home office. Main floor primary BR, great full bath and WI closet. The 2nd floor boasts 2 large BR’s and a full bath. There is a huge basement if you need more space. 2 car garage, Gas heat, Central Air, city water & sewers. With plenty of living space, this home is perfect for entertaining. Enjoy the nearby shopping, dining, bus & library. Schedule your private tour today and experience the best of modern convenience. Highest and Best due by 9am Sunday 3-5-23
Zillow last checked: 8 hours ago
Listing updated: April 13, 2023 at 11:37am
Listed by:
THE SUSAN SANTORO TEAM,
Susan Santoro 203-605-5297,
William Pitt Sotheby's Int'l 203-453-2533
Bought with:
Rose Simmonds
William Pitt Sotheby's Int'l
Source: Smart MLS,MLS#: 170553317
Facts & features
Interior
Bedrooms & bathrooms
- Bedrooms: 3
- Bathrooms: 3
- Full bathrooms: 2
- 1/2 bathrooms: 1
Primary bedroom
- Features: Full Bath, Walk-In Closet(s)
- Level: Main
- Area: 195 Square Feet
- Dimensions: 13 x 15
Bedroom
- Level: Upper
- Area: 132 Square Feet
- Dimensions: 11 x 12
Bedroom
- Features: Walk-In Closet(s)
- Level: Upper
- Area: 165 Square Feet
- Dimensions: 11 x 15
Bathroom
- Level: Upper
Dining room
- Features: Hardwood Floor
- Level: Main
- Area: 132 Square Feet
- Dimensions: 11 x 12
Kitchen
- Features: Sliders
- Level: Main
- Area: 264 Square Feet
- Dimensions: 11 x 24
Living room
- Features: Cathedral Ceiling(s), Fireplace, Hardwood Floor
- Level: Main
- Area: 285 Square Feet
- Dimensions: 15 x 19
Heating
- Forced Air, Natural Gas
Cooling
- Central Air
Appliances
- Included: Gas Range, Range Hood, Refrigerator, Dishwasher, Washer, Dryer, Gas Water Heater
- Laundry: Main Level, Mud Room
Features
- Windows: Thermopane Windows
- Basement: Unfinished
- Attic: Access Via Hatch
- Number of fireplaces: 1
Interior area
- Total structure area: 1,906
- Total interior livable area: 1,906 sqft
- Finished area above ground: 1,906
Property
Parking
- Total spaces: 2
- Parking features: Attached, Asphalt
- Attached garage spaces: 2
- Has uncovered spaces: Yes
Features
- Patio & porch: Deck, Porch
Lot
- Size: 0.42 Acres
- Features: Cul-De-Sac
Details
- Parcel number: 2175958
- Zoning: R4
Construction
Type & style
- Home type: SingleFamily
- Architectural style: Colonial
- Property subtype: Single Family Residence
Materials
- Vinyl Siding
- Foundation: Concrete Perimeter
- Roof: Asphalt
Condition
- New construction: No
- Year built: 2000
Utilities & green energy
- Sewer: Public Sewer
- Water: Public
Green energy
- Energy efficient items: Windows
Community & neighborhood
Community
- Community features: Health Club, Library, Medical Facilities, Near Public Transport
Location
- Region: Hamden
Price history
| Date | Event | Price |
|---|---|---|
| 4/13/2023 | Sold | $440,000+19%$231/sqft |
Source: | ||
| 3/21/2023 | Contingent | $369,900$194/sqft |
Source: | ||
| 3/2/2023 | Listed for sale | $369,900+76.2%$194/sqft |
Source: | ||
| 10/26/2000 | Sold | $209,900$110/sqft |
Source: Public Record Report a problem | ||
Public tax history
| Year | Property taxes | Tax assessment |
|---|---|---|
| 2025 | $15,416 +32.5% | $297,150 +42% |
| 2024 | $11,635 -1.4% | $209,230 |
| 2023 | $11,796 +1.6% | $209,230 |
Find assessor info on the county website
Neighborhood: 06518
Nearby schools
GreatSchools rating
- 5/10West Woods SchoolGrades: K-6Distance: 3.1 mi
- 4/10Hamden Middle SchoolGrades: 7-8Distance: 0.6 mi
- 4/10Hamden High SchoolGrades: 9-12Distance: 1.5 mi
Schools provided by the listing agent
- High: Hamden
Source: Smart MLS. This data may not be complete. We recommend contacting the local school district to confirm school assignments for this home.

Get pre-qualified for a loan
At Zillow Home Loans, we can pre-qualify you in as little as 5 minutes with no impact to your credit score.An equal housing lender. NMLS #10287.
