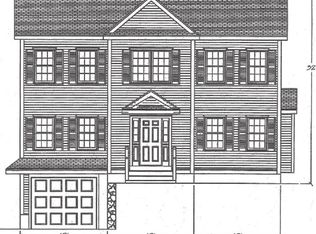Step into 95 Glen Rd and prepare to be met with a Pearl Certified - Gold home! Built in 2019, this gorgeous home offers an open floorplan complimented with natural light and features an eat-in kitchen, granite countertops, recessed lighting and gas fireplace in the living room. In addition to the accommodating landscape, the first floor has a half bathroom, tall ceilings and hardwood throughout. Leading upstairs, you will be met with wall to wall carpet in bedrooms and hallway with a convenient laundry room and full bath. 3 bedrooms located on second level with Master bedroom with a walk-in closet. Fenced in backyard with shed included for additional storage. This beautiful home is conveniently located 20 minutes from Boston and looking for its new Owner. Offers due Tues (1/3) @ 12:00p
This property is off market, which means it's not currently listed for sale or rent on Zillow. This may be different from what's available on other websites or public sources.
