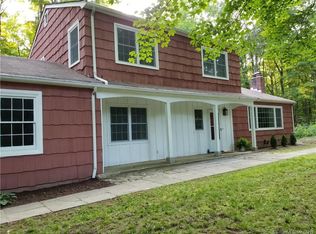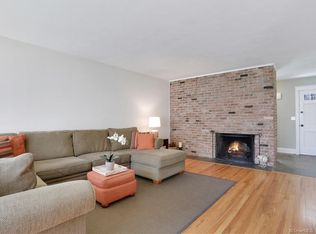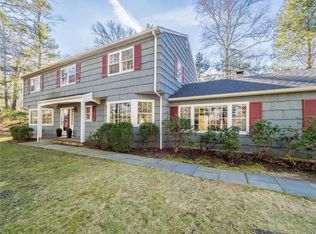Immaculate colonial with many exceptional features set privately on a cul-de-sac in lower Wilton just minutes to route 7. The home includes a formal living room with fireplace, formal dining room, and newer eat-in kitchen with granite counters, stainless steel appliances, breakfast bar and dining area that opens to a terrific family room with a walkout to a large stone patio ideal for outdoor entertaining. A second family room also located on the main level has vaulted ceilings with skylights, fl to ceiling windows, a fpl, and french doors to the patio. A powder room adjacent to the kit complete this level. The upper level has four bedrooms, a beautifully updated full bath, and a stunning master bedroom suite with tray ceilings, sitting room, 2 walk-in closets, and gorgeous master bath. A large finished basement (not included in the square footage) with a full bath provides additional living space, ideal for a playroom, workout area, or teen hangout space. A special feature is the 960 sq ft living area above the garage completed in 2018 with separate entrance, mudroom, living room, kitchen area, full bath, and bedroom which could be an in-law or au pair apartment or guest quarters. Home has a whole house generator and a three-car garage with extra tall bays that can accommodate a car lift. Energy-efficient windows & an expanded septic system were installed in 2014. Upper level AC -2019. A fantastic opportunity to own this exceptional property! BOM due to mortgage issues.
This property is off market, which means it's not currently listed for sale or rent on Zillow. This may be different from what's available on other websites or public sources.



