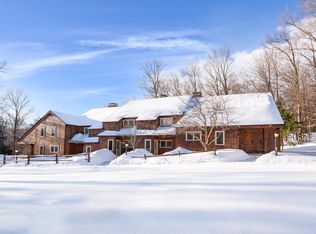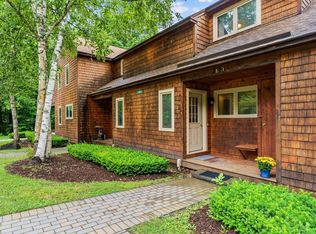Closed
Listed by:
Kaitlyn Hummel,
Prestige Real Estate of Killington 802-422-3923
Bought with: Four Corner Properties LLC
$519,000
95 Glazebrook Road Unit F-2, Killington, VT 05751
2beds
1,173sqft
Condominium, Townhouse
Built in 1985
-- sqft lot
$530,800 Zestimate®
$442/sqft
$3,255 Estimated rent
Home value
$530,800
Estimated sales range
Not available
$3,255/mo
Zestimate® history
Loading...
Owner options
Explore your selling options
What's special
Experience the best of mountain living with this charming 2-bedroom, 1.5-bath townhouse in the coveted Glazebrook community—just minutes from world-renowned Killington Resort. Designed for year-round comfort and convenience, this two-level home perfectly balances function and style. Store your ski gear in the outdoor locker and enter through your private entrance into a warm and inviting space centered around a cozy propane fireplace—ideal for relaxing or entertaining after an adventurous day. The open main level features a spacious kitchen with ample storage and breakfast bar, a dedicated dining area, and a welcoming living room that flows onto a private back deck—your perfect spot for fresh mountain air. A convenient half bath and mudroom-style entry complete the main floor. Upstairs is comprised of two bedrooms, a full bath with sauna, and in-unit laundry. One bedroom includes a private balcony- an inviting retreat for morning coffee or quiet moments. Additional, unfinished lower-level utility/storage space with interior access provides plenty of room to store extra gear and seasonal essentials. Glazebrook residents enjoy access to a seasonal outdoor pool and tennis courts, plus close proximity to dining, shopping, and bountiful outdoor recreation. Offered fully furnished and move-in ready, this is the ONLY Glazebrook unit currently available. Don’t miss your chance to own a prime piece of Killington lifestyle—schedule your showing today!
Zillow last checked: 8 hours ago
Listing updated: August 19, 2025 at 10:45am
Listed by:
Kaitlyn Hummel,
Prestige Real Estate of Killington 802-422-3923
Bought with:
Cortney Harvey
Four Corner Properties LLC
Source: PrimeMLS,MLS#: 5050144
Facts & features
Interior
Bedrooms & bathrooms
- Bedrooms: 2
- Bathrooms: 2
- Full bathrooms: 1
- 1/2 bathrooms: 1
Heating
- Baseboard, Zoned
Cooling
- None
Appliances
- Included: Dishwasher, Dryer, Microwave, Trash Compactor, Washer, Electric Stove, Water Heater
- Laundry: 2nd Floor Laundry
Features
- Dining Area, Sauna, Smart Thermostat
- Flooring: Carpet, Combination, Tile, Vinyl
- Windows: Blinds
- Basement: Concrete Floor,Interior Stairs,Storage Space,Unfinished,Interior Access,Interior Entry
- Has fireplace: Yes
- Fireplace features: Gas
- Furnished: Yes
Interior area
- Total structure area: 1,751
- Total interior livable area: 1,173 sqft
- Finished area above ground: 1,173
- Finished area below ground: 0
Property
Parking
- Parking features: Shared Driveway
Features
- Levels: Two,Multi-Level
- Stories: 2
- Exterior features: Balcony, Deck
- Has spa: Yes
- Spa features: Bath
Lot
- Features: Condo Development, Landscaped, Sidewalks, Street Lights, Trail/Near Trail, Wooded, Near Shopping, Near Skiing, Near School(s)
Details
- Parcel number: 58818511409
- Zoning description: residential
Construction
Type & style
- Home type: Townhouse
- Property subtype: Condominium, Townhouse
Materials
- Wood Frame
- Foundation: Concrete
- Roof: Asphalt Shingle
Condition
- New construction: No
- Year built: 1985
Utilities & green energy
- Electric: Circuit Breakers
- Sewer: Community
- Utilities for property: Cable, Propane
Community & neighborhood
Location
- Region: Killington
HOA & financial
Other financial information
- Additional fee information: Fee: $590.27
Price history
| Date | Event | Price |
|---|---|---|
| 8/19/2025 | Sold | $519,000$442/sqft |
Source: | ||
| 7/7/2025 | Listed for sale | $519,000$442/sqft |
Source: | ||
Public tax history
| Year | Property taxes | Tax assessment |
|---|---|---|
| 2024 | -- | $208,970 |
| 2023 | -- | $208,970 |
| 2022 | -- | $208,970 |
Find assessor info on the county website
Neighborhood: Killington Village
Nearby schools
GreatSchools rating
- 7/10Rutland Town Elementary SchoolGrades: PK-8Distance: 8.3 mi
- 8/10Rutland Senior High SchoolGrades: 9-12Distance: 7.9 mi
- 7/10Killington Elementary SchoolGrades: PK-6Distance: 0.5 mi
Schools provided by the listing agent
- Elementary: Killington Elementary School
- Middle: Woodstock Union Middle School
- High: Woodstock Union High School
Source: PrimeMLS. This data may not be complete. We recommend contacting the local school district to confirm school assignments for this home.

Get pre-qualified for a loan
At Zillow Home Loans, we can pre-qualify you in as little as 5 minutes with no impact to your credit score.An equal housing lender. NMLS #10287.

