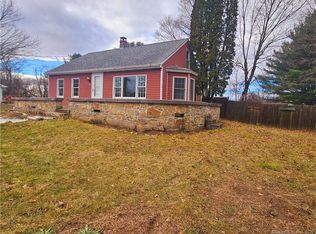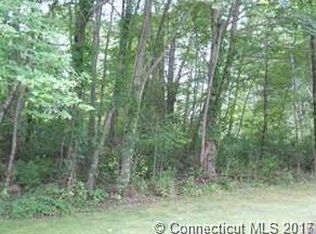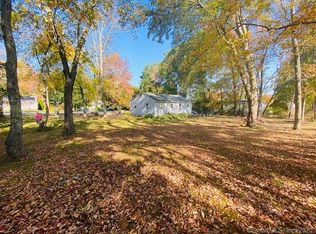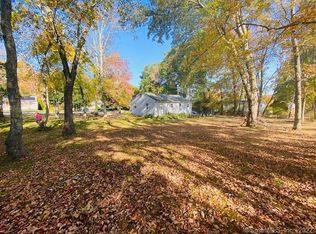Sold for $252,500 on 11/04/24
$252,500
95 Gendron Road, Plainfield, CT 06354
3beds
2,068sqft
Single Family Residence
Built in 1966
0.59 Acres Lot
$266,900 Zestimate®
$122/sqft
$2,414 Estimated rent
Home value
$266,900
$238,000 - $299,000
$2,414/mo
Zestimate® history
Loading...
Owner options
Explore your selling options
What's special
This 3-bedroom, 1.5-bath raised ranch is set on a flat corner lot, with a mostly finished basement! The main level features a carpeted living room with a ceiling fan, an eat-in kitchen with plenty of countertop and cabinet space, and first-floor laundry. The full bathroom includes a tub, while all three bedrooms are located on this level. The mostly finished lower level provides four spacious rooms, perfect for a home office, family room, or flexible use, along with a half bath. Recent updates include a heating system (approximately 3 years old) and a roof (approximately 6 years old). The property is serviced by city sewer and includes a large shed/small barn for extra storage. Situated near Rt. 14, Rt. 12, I-395, and close to the Rhode Island border, this home offers a great opportunity to build sweat equity and make it your own! Property is sold "AS IS" and seller will make no repairs. Buyer & Buyer's agent to do due diligence regarding the age of updates and square footage
Zillow last checked: 8 hours ago
Listing updated: November 06, 2024 at 06:58am
Listed by:
Kara A. Mazzola 860-933-7337,
First Choice Realty 860-779-7460
Bought with:
Jessica Boswell, RES.0807833
eXp Realty
Co-Buyer Agent: Nicholas Tella
eXp Realty
Source: Smart MLS,MLS#: 24049640
Facts & features
Interior
Bedrooms & bathrooms
- Bedrooms: 3
- Bathrooms: 2
- Full bathrooms: 1
- 1/2 bathrooms: 1
Primary bedroom
- Level: Main
Bedroom
- Level: Main
Bedroom
- Level: Main
Den
- Level: Lower
Dining room
- Level: Main
Family room
- Level: Lower
Kitchen
- Features: Ceiling Fan(s)
- Level: Main
Living room
- Features: Ceiling Fan(s)
- Level: Main
Office
- Level: Lower
Study
- Level: Lower
Heating
- Hot Water, Oil
Cooling
- Ceiling Fan(s)
Appliances
- Included: Oven/Range, Range Hood, Refrigerator, Washer, Dryer, Water Heater
Features
- Basement: Full,Partially Finished
- Attic: Access Via Hatch
- Has fireplace: No
Interior area
- Total structure area: 2,068
- Total interior livable area: 2,068 sqft
- Finished area above ground: 1,132
- Finished area below ground: 936
Property
Parking
- Parking features: None
Lot
- Size: 0.59 Acres
- Features: Level, Cleared
Details
- Additional structures: Shed(s)
- Parcel number: 1700882
- Zoning: RA19
Construction
Type & style
- Home type: SingleFamily
- Architectural style: Ranch
- Property subtype: Single Family Residence
Materials
- Vinyl Siding, Wood Siding
- Foundation: Concrete Perimeter, Raised
- Roof: Asphalt
Condition
- New construction: No
- Year built: 1966
Utilities & green energy
- Sewer: Public Sewer
- Water: Well
- Utilities for property: Cable Available
Community & neighborhood
Location
- Region: Moosup
- Subdivision: Moosup
Price history
| Date | Event | Price |
|---|---|---|
| 11/4/2024 | Sold | $252,500+3.1%$122/sqft |
Source: | ||
| 10/5/2024 | Listed for sale | $245,000$118/sqft |
Source: | ||
Public tax history
| Year | Property taxes | Tax assessment |
|---|---|---|
| 2025 | $4,060 +2.4% | $171,940 |
| 2024 | $3,963 +0.5% | $171,940 |
| 2023 | $3,944 -21.1% | $171,940 +5% |
Find assessor info on the county website
Neighborhood: 06354
Nearby schools
GreatSchools rating
- 4/10Moosup Elementary SchoolGrades: K-3Distance: 1.1 mi
- 4/10Plainfield Central Middle SchoolGrades: 6-8Distance: 3.2 mi
- 2/10Plainfield High SchoolGrades: 9-12Distance: 2.6 mi

Get pre-qualified for a loan
At Zillow Home Loans, we can pre-qualify you in as little as 5 minutes with no impact to your credit score.An equal housing lender. NMLS #10287.
Sell for more on Zillow
Get a free Zillow Showcase℠ listing and you could sell for .
$266,900
2% more+ $5,338
With Zillow Showcase(estimated)
$272,238


