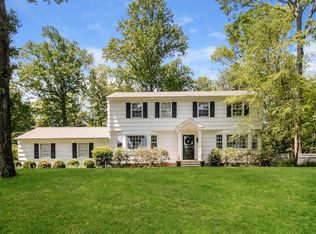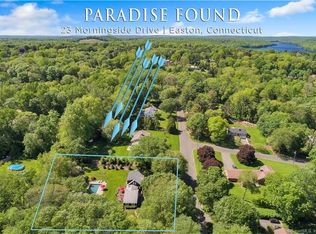Timeless Dutch Colonial with beautiful level acre on one of the most popular streets in Lower Easton. This freshly painted, spacious home provides a wonderful indoor/outdoor lifestyle thanks to the amazing oversized sunroom/3 season porch. Grab a drink & your laptop and head to the sunroom to get your work done, entertain your family & friends, or keep an eye on things in the sweeping, private back yard. Open the 3 walls of sliders to enjoy the happy sounds of everyone playing in the yard & roasting marshmallows in the fire pit. On a chilly autumn night come inside to the family room with its inviting fireplace & built-ins. Throw your laundry in the stylish front loaders in the laundry/mud room and head to the eat-in kitchen to make dinner using newer appliances. Family & friends can sit with you at the kitchen counter or at the smartly designed built-in table. Dinner is served in the charming dining room! Retreat to the front to back living room to sit by the homes 2nd fireplace or use that space as a quiet home office. Upstairs enjoy a spacious main bedroom suite with updated full bath, walk-in closet, & cedar closet. Two more good sized bedrooms & a 2nd updated full bath complete the 2nd floor. The finished basement offers a huge playroom & 3 big storage rooms. Roof 2019. All this plus proximity to hiking trails, farm stands, dog park, popular sledding hill, restaurants, shopping, the Merritt, & train.
This property is off market, which means it's not currently listed for sale or rent on Zillow. This may be different from what's available on other websites or public sources.


