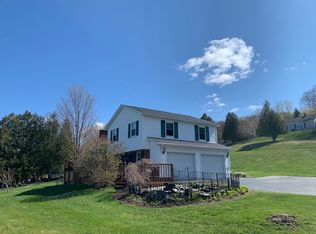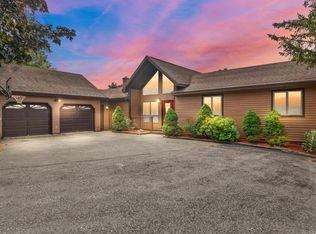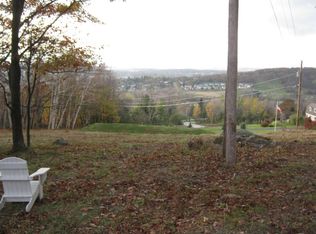Spectacular views await from this immaculate single-story home. Spacious bathroom with stand-up shower and clawfoot foot. Sun filled living room with built in shelving and brick wood-burning fireplace. Dining room offers floor to ceiling windows and an additional pantry closet. Basement is dry and heated with plenty of storage space, and could be easily finished. Don't miss the oversized 24' x 30' carriage garage with walk up attic space and power. Paved driveway with patio area and shed. Minutes from St. Albans Town Forest, I-89 and Downtown St. Albans.
This property is off market, which means it's not currently listed for sale or rent on Zillow. This may be different from what's available on other websites or public sources.


