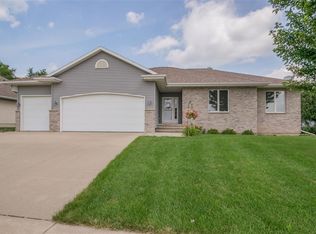Sold for $190,000 on 01/03/25
$190,000
95 Franklin St, Center Point, IA 52213
3beds
1,538sqft
Single Family Residence
Built in 1950
1.28 Acres Lot
$193,200 Zestimate®
$124/sqft
$1,771 Estimated rent
Home value
$193,200
$180,000 - $209,000
$1,771/mo
Zestimate® history
Loading...
Owner options
Explore your selling options
What's special
Known as the original Peony Garden of Center Point, this home was once a nursery and a visitor's stopping point for many guests. The history of the homestead and land has dressed the covers of several magazines including American Acreage and the Peony Garden Open house booklet. The perennials, peony's, and ferns are still covering much of the acreage. Seeking a new owner, this home with history offers hardwood flooring, natural moldings, and old-world charm. Needing a little love and your personal touch, the floor plan flows well and offers a functional design. Welcome guests on the covered front porch or the enclosed rear home porch and drop zone accessing the kitchen. The home has 2024 new shingles, aluminum siding, soffit, and gutters, several newer windows, new sump pits, 150-amp electrical service, metal siding and concrete floor in barn, poultry pens, heated garage, recently leveled dining floor with new footings, and root cellar. There is a 2-car detached garage and accessory buildings (as is condition). This rare find in town city acreage is private yet close to amenities. City utilities include Center Point water and sewer, Alliant for electric and gas, USA communications fiber availability for hook up. No restrictive covenants, only city and county building codes would apply. 1 mile from I-380 and Center Point Rd intersection, 0.5 miles to Center Point Urbana school. City would allow 6 chickens that are non roosters with approved permit.
Zillow last checked: 8 hours ago
Listing updated: January 06, 2025 at 08:14am
Listed by:
Heather Morris 319-350-7653,
SKOGMAN REALTY
Bought with:
Karen Knight
Realty87
Source: CRAAR, CDRMLS,MLS#: 2406472 Originating MLS: Cedar Rapids Area Association Of Realtors
Originating MLS: Cedar Rapids Area Association Of Realtors
Facts & features
Interior
Bedrooms & bathrooms
- Bedrooms: 3
- Bathrooms: 2
- Full bathrooms: 1
- 1/2 bathrooms: 1
Other
- Level: Second
Heating
- Forced Air, Gas
Cooling
- Central Air
Appliances
- Included: Microwave, Range, Range Hood
Features
- Dining Area, Separate/Formal Dining Room, Eat-in Kitchen, Upper Level Primary
- Basement: Full
Interior area
- Total interior livable area: 1,538 sqft
- Finished area above ground: 1,538
- Finished area below ground: 0
Property
Parking
- Total spaces: 2
- Parking features: Detached, Garage, See Remarks
- Garage spaces: 2
Features
- Levels: One and One Half
- Stories: 1
- Patio & porch: Enclosed, Porch
Lot
- Size: 1.28 Acres
- Dimensions: 1.28 Acre
Details
- Parcel number: 050947801500000
Construction
Type & style
- Home type: SingleFamily
- Architectural style: One and One Half Story
- Property subtype: Single Family Residence
Materials
- Frame, Steel
- Foundation: Block
Condition
- New construction: No
- Year built: 1950
Utilities & green energy
- Sewer: Public Sewer
- Water: Public, Well
Community & neighborhood
Location
- Region: Center Point
HOA & financial
HOA
- Has HOA: No
Other
Other facts
- Listing terms: Cash,Conventional
Price history
| Date | Event | Price |
|---|---|---|
| 12/26/2025 | Listing removed | $1,800$1/sqft |
Source: Zillow Rentals Report a problem | ||
| 12/22/2025 | Listed for rent | $1,800$1/sqft |
Source: Zillow Rentals Report a problem | ||
| 1/3/2025 | Sold | $190,000-11.6%$124/sqft |
Source: | ||
| 12/10/2024 | Pending sale | $215,000$140/sqft |
Source: | ||
| 12/5/2024 | Price change | $215,000-4.4%$140/sqft |
Source: | ||
Public tax history
| Year | Property taxes | Tax assessment |
|---|---|---|
| 2024 | $2,676 +5.2% | $164,800 |
| 2023 | $2,544 +0.3% | $164,800 +29.8% |
| 2022 | $2,536 +2.8% | $127,000 |
Find assessor info on the county website
Neighborhood: 52213
Nearby schools
GreatSchools rating
- NACenter Point-Urbana Primary SchoolGrades: PK-2Distance: 0.4 mi
- 7/10Center Point-Urbana Middle SchoolGrades: 6-8Distance: 0.6 mi
- 7/10Center Point-Urbana High SchoolGrades: 9-12Distance: 0.8 mi
Schools provided by the listing agent
- Elementary: CenterPt/Urbana
- Middle: CenterPt/Urbana
- High: CenterPt/Urbana
Source: CRAAR, CDRMLS. This data may not be complete. We recommend contacting the local school district to confirm school assignments for this home.

Get pre-qualified for a loan
At Zillow Home Loans, we can pre-qualify you in as little as 5 minutes with no impact to your credit score.An equal housing lender. NMLS #10287.
Sell for more on Zillow
Get a free Zillow Showcase℠ listing and you could sell for .
$193,200
2% more+ $3,864
With Zillow Showcase(estimated)
$197,064