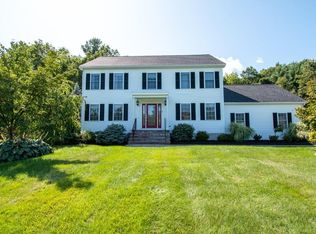Great home for the Growing Family in sought after Westford, This 9 room home features a Oak cabinet kitchen, with peninsula, open to the dining room, with french doors to the front hallway, Fireplaced Family room with cathedral ceiling, front to rear living loom with 8 foot brick fireplace and french doors to the screened in 3 season porch with insulated walls and electric, 4 nice sized bedrooms including a 13'x18' master bedroom, (some carpets need updating) Newer Burnham Alpine high efficiency heating system with super-stor style hot water tank, New Well tank and pump, Generator panel with plug in garage for easy generator connection during power outages, lawn Irrigation system, 3 car Garage with an oversize 10'x10' side garage bay for parking larger vehicles or trailers in the heated garage... This home needs some elbow grease but it has great bones and is in a super location! Call today for a private showing!!!!
This property is off market, which means it's not currently listed for sale or rent on Zillow. This may be different from what's available on other websites or public sources.
