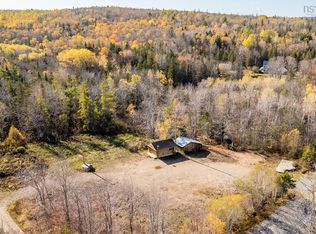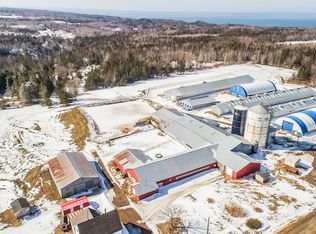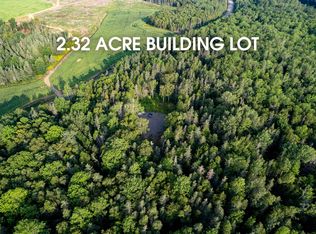DID SOMEONE SAY INTERNET? Fibre Optic Lines have been installed along Forest Glade Road in May 2020- coming soon. Set on hardwood forest and rolling hills in Annapolis County, this wondrous gentleman's farm sits on 80 wooded acres of hardwood trees mostly birch trees. Just ten minutes North of Middleton, scenic Annapolis Valley is unparalleled in beauty and steeped in history. This property has a wow factor and is located on a quiet country road which leads to the family built 1979 timber house. The exterior is elegant and timeless, with flag stone walk ways, board and vinyl siding contemporary comforts blend flawlessly with random width hardwood and softwood floors, deep silled windows, and beamed ceilings in the 4400 square foot residence. Wood burning stone fireplace bring warmth and ambiance to kitchen area while a pellet stove warms the great room entertaining areas on the main level and the loft / weekend den/bedroom one of five tranquil bedrooms. The charming breakfast room with exposed wood beams is adjacent to a sunny kitchen with custom antique cabinets dated back to 1700's. The entire home is furnished in the family furnishing and light fixtures dated back to the 1700's. The exceptional grounds are a delight to roam. A court yard with summer dinning area, walk way leading to groomed gardens, and several outbuilding are found along the way. A coach detached double garage/ 2 stall attached barn. Venture to the heart of bustling Middleton and neighboring country towns for a sumptuous dining, shopping, and cultural experiences. A secluded slice of heaven, a respite from life's fast pace, and a memorable estate home that friends and family will escape to and reflect on for years to come, Birch Cove Forest Glade Estate is a treasure to own.
This property is off market, which means it's not currently listed for sale or rent on Zillow. This may be different from what's available on other websites or public sources.


