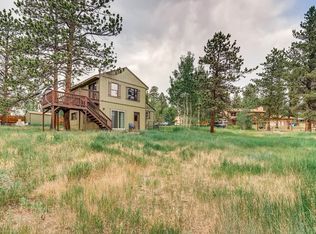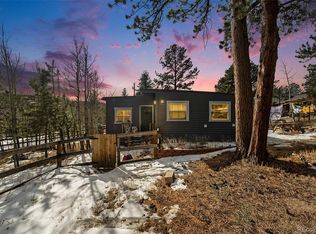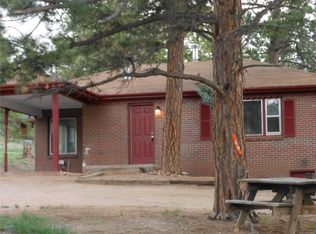Sold for $685,000
$685,000
95 Fitzsimmons Road, Bailey, CO 80421
4beds
2,184sqft
Single Family Residence
Built in 1980
0.6 Acres Lot
$654,100 Zestimate®
$314/sqft
$3,138 Estimated rent
Home value
$654,100
$621,000 - $687,000
$3,138/mo
Zestimate® history
Loading...
Owner options
Explore your selling options
What's special
Mountain contemporary at its finest! Don't miss this beautifully remodeled home on a secluded corner lot. Light and bright yet incredibly cozy, this open concept stunner flows seamlessly. The kitchen features custom cabinets, quartz countertops, a large butcher block island, and stainless steel appliances. Large primary bedroom with a lovely tiled 3/4 bath. Main level has an additional bedroom and a sleek full bathroom. The basement has a family room with gas fireplace, a large flex space with a separate entrance, 2 additional bedrooms, and a remodeled 3/4 bathroom. Huge, oversized garage provides plenty of space for all of your outdoor gear. You won't want to miss the gorgeous sunsets on your back deck while enjoying a fully fenced yard. In the past year, the property has had all new paint, textured doors, trim, flooring, tile, hot water heater, and HVAC. Well has new pump (1 year), septic has been repaired and will be cleaned prior to closing.
Zillow last checked: 8 hours ago
Listing updated: September 13, 2023 at 03:52pm
Listed by:
Tina Parks 720-232-4482 tina.parks@coloradohomes.com,
Coldwell Banker Realty 24
Bought with:
Kyle Vasey, 100099082
Thrive Real Estate Group
Source: REcolorado,MLS#: 2094301
Facts & features
Interior
Bedrooms & bathrooms
- Bedrooms: 4
- Bathrooms: 3
- Full bathrooms: 1
- 3/4 bathrooms: 2
- Main level bathrooms: 2
- Main level bedrooms: 2
Primary bedroom
- Level: Main
Bedroom
- Level: Main
Bedroom
- Level: Lower
Bedroom
- Level: Lower
Primary bathroom
- Level: Main
Bathroom
- Level: Main
Bathroom
- Level: Lower
Dining room
- Level: Main
Family room
- Level: Basement
Great room
- Level: Basement
Kitchen
- Level: Main
Laundry
- Level: Basement
Living room
- Level: Main
Heating
- Forced Air, Propane
Cooling
- None
Appliances
- Included: Dishwasher, Disposal, Electric Water Heater, Microwave, Oven, Range, Refrigerator
Features
- Butcher Counters, Eat-in Kitchen, Kitchen Island, Open Floorplan, Primary Suite, Quartz Counters, Smart Thermostat
- Flooring: Carpet, Tile, Wood
- Windows: Double Pane Windows
- Basement: Exterior Entry,Finished
- Number of fireplaces: 2
- Fireplace features: Basement, Living Room
Interior area
- Total structure area: 2,184
- Total interior livable area: 2,184 sqft
- Finished area above ground: 1,092
- Finished area below ground: 1,092
Property
Parking
- Total spaces: 3
- Parking features: Oversized
- Attached garage spaces: 3
Features
- Patio & porch: Deck, Front Porch, Patio
- Exterior features: Private Yard
- Fencing: Full
Lot
- Size: 0.60 Acres
- Features: Corner Lot, Many Trees, Secluded
- Residential vegetation: Natural State
Details
- Parcel number: 20030
- Special conditions: Standard
Construction
Type & style
- Home type: SingleFamily
- Architectural style: Mountain Contemporary,Traditional
- Property subtype: Single Family Residence
Materials
- Frame, Wood Siding
- Foundation: Concrete Perimeter
- Roof: Composition
Condition
- Updated/Remodeled
- Year built: 1980
Utilities & green energy
- Electric: 220 Volts
- Water: Well
- Utilities for property: Electricity Connected, Propane
Community & neighborhood
Location
- Region: Bailey
- Subdivision: Harris Park
Other
Other facts
- Listing terms: Cash,Conventional,FHA,VA Loan
- Ownership: Individual
- Road surface type: Dirt
Price history
| Date | Event | Price |
|---|---|---|
| 4/26/2023 | Sold | $685,000+6.2%$314/sqft |
Source: | ||
| 4/18/2022 | Sold | $645,000+102.5%$295/sqft |
Source: Public Record Report a problem | ||
| 8/16/2021 | Sold | $318,500+87.4%$146/sqft |
Source: Public Record Report a problem | ||
| 3/5/2020 | Listing removed | -- |
Source: Auction.com Report a problem | ||
| 12/17/2019 | Listed for sale | -- |
Source: Auction.com Report a problem | ||
Public tax history
| Year | Property taxes | Tax assessment |
|---|---|---|
| 2025 | $2,478 -7.2% | $32,870 -5.9% |
| 2024 | $2,670 +35% | $34,920 -17.3% |
| 2023 | $1,978 +3.1% | $42,230 +60.4% |
Find assessor info on the county website
Neighborhood: 80421
Nearby schools
GreatSchools rating
- 7/10Deer Creek Elementary SchoolGrades: PK-5Distance: 4.3 mi
- 8/10Fitzsimmons Middle SchoolGrades: 6-8Distance: 6.5 mi
- 5/10Platte Canyon High SchoolGrades: 9-12Distance: 6.5 mi
Schools provided by the listing agent
- Elementary: Deer Creek
- Middle: Fitzsimmons
- High: Platte Canyon
- District: Platte Canyon RE-1
Source: REcolorado. This data may not be complete. We recommend contacting the local school district to confirm school assignments for this home.
Get a cash offer in 3 minutes
Find out how much your home could sell for in as little as 3 minutes with a no-obligation cash offer.
Estimated market value$654,100
Get a cash offer in 3 minutes
Find out how much your home could sell for in as little as 3 minutes with a no-obligation cash offer.
Estimated market value
$654,100


