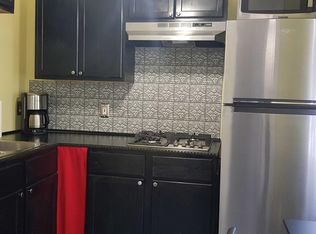Closed
$1,020,000
95 Fishburne St, Charleston, SC 29403
3beds
1,915sqft
Single Family Residence
Built in 1930
3,484.8 Square Feet Lot
$1,288,700 Zestimate®
$533/sqft
$5,541 Estimated rent
Home value
$1,288,700
$1.15M - $1.46M
$5,541/mo
Zestimate® history
Loading...
Owner options
Explore your selling options
What's special
Discover the charm of historic downtown Charleston in this beautifully renovated 3-bedroom, 2.5-bath home that combines modern amenities with classic Southern elegance. Located in a vibrant neighborhood, you'll have easy access to rich culture and history.Step inside to find an open-concept layout featuring hardwood floors and abundant natural light. The stylish living room is perfect for relaxing or entertaining. The gourmet kitchen boasts quartz countertops, stainless steel appliances, and custom cabinetry, with a spacious island for added seating. Adjacent is a lovely dining area that opens to a private screened porch, ideal for dining outdoors.The master suite serves as a serene retreat, with ample closet space and a luxurious en-suite bathroom.The additional bedrooms are well-appointed and share a modern, beautifully designed jack-and-jill full bathroom. This home also includes a convenient half bath for guests and a dedicated laundry area for convenience. Situated steps away from historic landmarks, trendy boutiques, and exquisite dining options, you'll experience the best of Charleston living right at your doorstep. Don't miss this rare opportunity to own a piece of downtown charm in a fully updated home, schedule your private showing today!
Zillow last checked: 8 hours ago
Listing updated: May 19, 2025 at 03:06pm
Listed by:
Carolina One Real Estate 843-779-8660
Bought with:
Carroll Realty
Source: CTMLS,MLS#: 25000828
Facts & features
Interior
Bedrooms & bathrooms
- Bedrooms: 3
- Bathrooms: 3
- Full bathrooms: 2
- 1/2 bathrooms: 1
Heating
- Heat Pump
Cooling
- Central Air
Features
- Ceiling - Smooth, High Ceilings, Garden Tub/Shower, Kitchen Island, Walk-In Closet(s), Eat-in Kitchen, Entrance Foyer
- Flooring: Ceramic Tile, Wood
- Has fireplace: No
Interior area
- Total structure area: 1,915
- Total interior livable area: 1,915 sqft
Property
Parking
- Parking features: Off Street
Features
- Levels: Two
- Stories: 2
- Entry location: Ground Level
- Patio & porch: Front Porch, Screened
Lot
- Size: 3,484 sqft
- Features: 0 - .5 Acre, Interior Lot
Details
- Parcel number: 4600403087
Construction
Type & style
- Home type: SingleFamily
- Architectural style: Traditional
- Property subtype: Single Family Residence
Materials
- Wood Siding
- Foundation: Crawl Space
- Roof: Architectural
Condition
- New construction: No
- Year built: 1930
Utilities & green energy
- Sewer: Public Sewer
- Water: Public
- Utilities for property: Charleston Water Service, Dominion Energy
Community & neighborhood
Security
- Security features: Security System
Community
- Community features: Trash
Location
- Region: Charleston
- Subdivision: Westside
Other
Other facts
- Listing terms: Any
Price history
| Date | Event | Price |
|---|---|---|
| 2/28/2025 | Sold | $1,020,000-7.3%$533/sqft |
Source: | ||
| 1/28/2025 | Contingent | $1,100,000$574/sqft |
Source: | ||
| 1/10/2025 | Listed for sale | $1,100,000+41%$574/sqft |
Source: | ||
| 10/9/2024 | Listing removed | $4,495$2/sqft |
Source: Zillow Rentals Report a problem | ||
| 10/9/2024 | Price change | $4,495-10%$2/sqft |
Source: Zillow Rentals Report a problem | ||
Public tax history
| Year | Property taxes | Tax assessment |
|---|---|---|
| 2024 | $13,482 +3.6% | $46,800 |
| 2023 | $13,019 +423.1% | $46,800 +133.4% |
| 2022 | $2,489 -4.6% | $20,050 |
Find assessor info on the county website
Neighborhood: Westside
Nearby schools
GreatSchools rating
- 2/10Mitchell Elementary SchoolGrades: PK-5Distance: 0.1 mi
- 7/10James Simons Elementary SchoolGrades: PK-8Distance: 0.4 mi
- 1/10Burke High SchoolGrades: 9-12Distance: 0.4 mi
Schools provided by the listing agent
- Elementary: Mitchell
- Middle: Simmons Pinckney
- High: Burke
Source: CTMLS. This data may not be complete. We recommend contacting the local school district to confirm school assignments for this home.
Get a cash offer in 3 minutes
Find out how much your home could sell for in as little as 3 minutes with a no-obligation cash offer.
Estimated market value
$1,288,700
