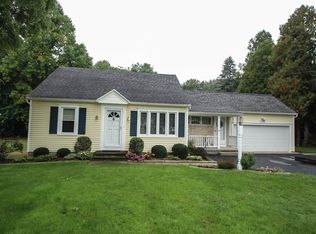Closed
$465,500
95 Fenton Rd, Rochester, NY 14624
4beds
2,852sqft
Single Family Residence
Built in 1957
1.2 Acres Lot
$517,300 Zestimate®
$163/sqft
$3,730 Estimated rent
Home value
$517,300
$491,000 - $548,000
$3,730/mo
Zestimate® history
Loading...
Owner options
Explore your selling options
What's special
WOW - the home you have been waiting for! Long-Time owner ready to part w/their stunning home! Setback from the road, tons of mature trees & private 1.2 acre lot backing to forever wild creates a picturesque & serene setting. Over $100k invested to curate a thoughtfully updated home ready for your personal touches. Large 4BR, 2.1BA, 3 car garage & a backyard "To-Die-For" provides year-round enjoyment & relaxation. Nice sized BRs w/updated baths and amazing primary bath. Entertaining is a breeze throughout! Entry level features HUGE family room, large mud entry to garage, private office, 1/2 BA, 1st Flr laundry & French doors for easy access to poolside patio. Main level features large living room, formal dining room w/built-ins & country kitchen with granite counter and the most custom cabinetry the cook in your home will LOVE. Access the two-tiered deck from the kitchen or enclosed sunroom! Show stopper backyard highlighted by the "diving" pool (& working slide!), large 2-tier deck (w/6 person hot tub & shaded canopy), PLUS extensive hardscaping and landscaping - creating a lush setting to set the mood and erase the stresses of your day. Delayed: Showings 6/3; Negotiations 6/9.
Zillow last checked: 8 hours ago
Listing updated: August 15, 2023 at 12:15pm
Listed by:
Renee A. Piccirillo 585-352-8833,
Howard Hanna
Bought with:
Amy L. Petrone, 30PE1131149
RE/MAX Realty Group
Source: NYSAMLSs,MLS#: R1474968 Originating MLS: Rochester
Originating MLS: Rochester
Facts & features
Interior
Bedrooms & bathrooms
- Bedrooms: 4
- Bathrooms: 3
- Full bathrooms: 2
- 1/2 bathrooms: 1
- Main level bathrooms: 1
Heating
- Gas, Zoned, Electric, Hot Water
Cooling
- Zoned
Appliances
- Included: Dryer, Dishwasher, Disposal, Gas Oven, Gas Range, Gas Water Heater, Microwave, Refrigerator, Washer
- Laundry: Main Level
Features
- Ceiling Fan(s), Separate/Formal Dining Room, Eat-in Kitchen, Separate/Formal Living Room, Granite Counters, Home Office, Hot Tub/Spa, Country Kitchen, Pantry, Sliding Glass Door(s), Storage, Natural Woodwork, Window Treatments, Bath in Primary Bedroom
- Flooring: Carpet, Ceramic Tile, Hardwood, Laminate, Tile, Varies
- Doors: Sliding Doors
- Windows: Drapes
- Basement: Partial,Partially Finished,Sump Pump
- Number of fireplaces: 3
Interior area
- Total structure area: 2,852
- Total interior livable area: 2,852 sqft
Property
Parking
- Total spaces: 3
- Parking features: Attached, Electricity, Garage, Storage, Workshop in Garage, Water Available, Driveway, Garage Door Opener, Other
- Attached garage spaces: 3
Features
- Levels: One
- Stories: 1
- Patio & porch: Deck, Patio
- Exterior features: Blacktop Driveway, Deck, Fully Fenced, Hot Tub/Spa, Pool, Patio, Private Yard, See Remarks
- Pool features: In Ground
- Has spa: Yes
- Spa features: Hot Tub
- Fencing: Full,Pet Fence
Lot
- Size: 1.20 Acres
- Dimensions: 132 x 477
- Features: Rectangular, Rectangular Lot
Details
- Parcel number: 2622001331500001020000
- Special conditions: Standard
- Other equipment: Satellite Dish
Construction
Type & style
- Home type: SingleFamily
- Architectural style: Split Level,Traditional
- Property subtype: Single Family Residence
Materials
- Brick, Vinyl Siding, Copper Plumbing
- Foundation: Block
- Roof: Asphalt
Condition
- Resale
- Year built: 1957
Utilities & green energy
- Electric: Circuit Breakers
- Sewer: Connected
- Water: Connected, Public
- Utilities for property: Cable Available, High Speed Internet Available, Sewer Connected, Water Connected
Green energy
- Energy efficient items: HVAC
Community & neighborhood
Security
- Security features: Security System Owned
Location
- Region: Rochester
- Subdivision: Knollwood
Other
Other facts
- Listing terms: Cash,Conventional,FHA,VA Loan
Price history
| Date | Event | Price |
|---|---|---|
| 8/9/2023 | Sold | $465,500+33%$163/sqft |
Source: | ||
| 6/14/2023 | Pending sale | $349,900$123/sqft |
Source: | ||
| 6/2/2023 | Listed for sale | $349,900+55.5%$123/sqft |
Source: | ||
| 8/6/2002 | Sold | $225,000$79/sqft |
Source: Public Record Report a problem | ||
Public tax history
| Year | Property taxes | Tax assessment |
|---|---|---|
| 2024 | -- | $364,000 +24% |
| 2023 | -- | $293,600 |
| 2022 | -- | $293,600 |
Find assessor info on the county website
Neighborhood: 14624
Nearby schools
GreatSchools rating
- 7/10Florence Brasser SchoolGrades: K-5Distance: 0.5 mi
- 5/10Gates Chili Middle SchoolGrades: 6-8Distance: 2.5 mi
- 5/10Gates Chili High SchoolGrades: 9-12Distance: 2.7 mi
Schools provided by the listing agent
- District: Gates Chili
Source: NYSAMLSs. This data may not be complete. We recommend contacting the local school district to confirm school assignments for this home.
