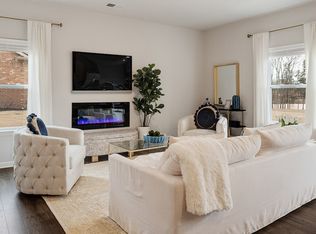Please note, our homes are available on a first-come, first-serve basis and are not reserved until the holding fee agreement is signed and the holding fee is paid by the primary applicant.
This home features Progress Smart Home - Progress Residential's smart home app, which allows you to control the home securely from any of your devices.
This home is priced to rent and won't be around for long. Apply now, while the current residents are preparing to move out, or call to arrange a meeting with your local Progress Residential leasing specialist today.
The astounding 2,534-square-foot Oakland rental home holds three bedrooms and two and a half bathrooms. The front living room sports built-in shelving, chair rails, and beautiful vinyl plank flooring. The galley kitchen with its deep sink and gleaming stainless steel appliances opens to a sun-filled breakfast nook with a chandelier and bay window. The nook leads to the sunroom and a family room with a warming corner fireplace. Relish the glamor and privacy of the main bedroom's huge en-suite bathroom with a walk-in closet, reach-in closet, big walk-in shower with marbled walls, dual-sink vanity, and luxurious freestanding soaking tub. The other bedrooms and an elegant balcony are upstairs. Apply for this beautiful rental home today.
House for rent
$2,460/mo
95 Fairoaks Dr, Oakland, TN 38060
3beds
2,534sqft
Price may not include required fees and charges.
Single family residence
Available Mon Jul 28 2025
Cats, dogs OK
Ceiling fan
None laundry
Attached garage parking
-- Heating
What's special
Corner fireplaceWalk-in closetGalley kitchenFamily roomGleaming stainless steel appliancesVinyl plank flooringElegant balcony
- 20 days
- on Zillow |
- -- |
- -- |
Travel times
Get serious about saving for a home
Consider a first-time homebuyer savings account designed to grow your down payment with up to a 6% match & 4.15% APY.
Facts & features
Interior
Bedrooms & bathrooms
- Bedrooms: 3
- Bathrooms: 3
- Full bathrooms: 2
- 1/2 bathrooms: 1
Cooling
- Ceiling Fan
Appliances
- Laundry: Contact manager
Features
- Ceiling Fan(s), Walk In Closet
- Flooring: Hardwood, Linoleum/Vinyl, Tile
Interior area
- Total interior livable area: 2,534 sqft
Property
Parking
- Parking features: Attached, Garage
- Has attached garage: Yes
- Details: Contact manager
Features
- Exterior features: 2 Story, Dual-Vanity Sinks, Eat-in Kitchen, Garden, Granite Countertops, Oversized Bathtub, Smart Home, Stainless Steel Appliances, Walk In Closet, Walk-In Shower
Details
- Parcel number: 080PA05500000
Construction
Type & style
- Home type: SingleFamily
- Property subtype: Single Family Residence
Community & HOA
Location
- Region: Oakland
Financial & listing details
- Lease term: Contact For Details
Price history
| Date | Event | Price |
|---|---|---|
| 6/24/2025 | Price change | $2,460-2%$1/sqft |
Source: Zillow Rentals | ||
| 6/10/2025 | Price change | $2,510-38.6%$1/sqft |
Source: Zillow Rentals | ||
| 6/7/2025 | Listed for rent | $4,090+68%$2/sqft |
Source: Zillow Rentals | ||
| 4/18/2024 | Listing removed | -- |
Source: Zillow Rentals | ||
| 4/12/2024 | Price change | $2,435+0.4%$1/sqft |
Source: Zillow Rentals | ||
![[object Object]](https://photos.zillowstatic.com/fp/293876f9e9f8ad65c7cd052c01b266e3-p_i.jpg)
