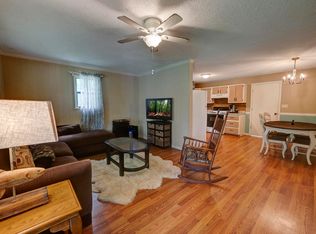Closed
$485,000
95 Estelle Middleton Rd, Chatsworth, GA 30705
3beds
3,780sqft
Single Family Residence, Residential
Built in 1989
4.29 Acres Lot
$483,900 Zestimate®
$128/sqft
$2,672 Estimated rent
Home value
$483,900
Estimated sales range
Not available
$2,672/mo
Zestimate® history
Loading...
Owner options
Explore your selling options
What's special
Welcome to your private country home, offering tranquility and space for your family to grow. This magnificent 3-story, 4-bedroom, 2.5-bathroom home is a sanctuary of comfort and security. Situated on 4.29 acres of private land, this property offers the perfect blend of seclusion and convenience. Enjoy the peaceful surroundings while being just a short drive away from schools, shopping, and dining options. Key Features: - Rocking chair front porch perfect for sipping morning coffee and back deck ready for entertaining. - Designer gourmet kitchen with high-end appliances and custom features. - Peaceful sun-room overlooking the scenic backyard. - Separate dining room with fire place and antique mantel. - Master suite is on the main floor and spans over 800 sq ft with an office, walk-in closet and luxurious en-suite bath. - Top level boast 3 bedrooms and 1 full bath. - Terrace level with hobby room, family room, billiard room, and oversized garage - Work shop with individual power meter, perfect for DIY projects or hobbies. This remarkable home is a rare gem and an ideal retreat for a buyer looking for luxury and privacy. Schedule a viewing today to experience the exceptional features this property has to offer.
Zillow last checked: 8 hours ago
Listing updated: May 05, 2025 at 11:00pm
Listing Provided by:
Dave Robinson,
Peach Realty, Inc.
Bought with:
Enio Cruz, 395693
Keller Williams Realty Partners
Source: FMLS GA,MLS#: 7462551
Facts & features
Interior
Bedrooms & bathrooms
- Bedrooms: 3
- Bathrooms: 3
- Full bathrooms: 2
- 1/2 bathrooms: 1
- Main level bathrooms: 1
- Main level bedrooms: 1
Primary bedroom
- Features: Master on Main, Oversized Master, Other
- Level: Master on Main, Oversized Master, Other
Bedroom
- Features: Master on Main, Oversized Master, Other
Primary bathroom
- Features: Double Shower, Double Vanity, Whirlpool Tub
Dining room
- Features: Separate Dining Room
Kitchen
- Features: Breakfast Bar, Cabinets White, Kitchen Island, Pantry Walk-In, Solid Surface Counters, Stone Counters, Wine Rack
Heating
- Central, Heat Pump
Cooling
- Central Air, Multi Units, Whole House Fan
Appliances
- Included: Dishwasher, Double Oven, Dryer, Gas Oven, Gas Range, Range Hood, Refrigerator, Washer
- Laundry: Laundry Room
Features
- Crown Molding, Double Vanity, Entrance Foyer, High Ceilings 9 ft Main, Tray Ceiling(s), Walk-In Closet(s), Wet Bar
- Flooring: Carpet, Ceramic Tile, Hardwood, Laminate
- Windows: Insulated Windows, Storm Window(s), Window Treatments
- Basement: Finished
- Attic: Pull Down Stairs
- Number of fireplaces: 2
- Fireplace features: Family Room, Gas Log, Other Room
- Common walls with other units/homes: No Common Walls
Interior area
- Total structure area: 3,780
- Total interior livable area: 3,780 sqft
Property
Parking
- Total spaces: 2
- Parking features: Driveway, Garage, Garage Faces Front
- Garage spaces: 2
- Has uncovered spaces: Yes
Accessibility
- Accessibility features: None
Features
- Levels: Three Or More
- Patio & porch: Covered, Deck, Front Porch
- Exterior features: Lighting, Private Yard, Rain Gutters
- Pool features: None
- Has spa: Yes
- Spa features: Bath, None
- Fencing: Back Yard
- Has view: Yes
- View description: Rural
- Waterfront features: None
- Body of water: None
Lot
- Size: 4.29 Acres
- Features: Back Yard, Front Yard, Private
Details
- Additional structures: Workshop
- Parcel number: 0068D 004 001
- Other equipment: None
- Horse amenities: None
Construction
Type & style
- Home type: SingleFamily
- Architectural style: Farmhouse
- Property subtype: Single Family Residence, Residential
Materials
- Vinyl Siding
- Foundation: Block
- Roof: Metal
Condition
- Resale
- New construction: No
- Year built: 1989
Utilities & green energy
- Electric: 110 Volts, 220 Volts
- Sewer: Septic Tank
- Water: Public
- Utilities for property: Cable Available, Electricity Available, Phone Available, Water Available
Green energy
- Energy efficient items: None
- Energy generation: None
Community & neighborhood
Security
- Security features: Smoke Detector(s)
Community
- Community features: None
Location
- Region: Chatsworth
- Subdivision: None
HOA & financial
HOA
- Has HOA: No
Other
Other facts
- Road surface type: Asphalt
Price history
| Date | Event | Price |
|---|---|---|
| 5/2/2025 | Sold | $485,000-2.7%$128/sqft |
Source: | ||
| 4/10/2025 | Listed for sale | $498,500$132/sqft |
Source: | ||
| 4/10/2025 | Pending sale | $498,500$132/sqft |
Source: | ||
| 12/18/2024 | Price change | $498,500-7.4%$132/sqft |
Source: | ||
| 11/6/2024 | Listed for sale | $538,500$142/sqft |
Source: | ||
Public tax history
| Year | Property taxes | Tax assessment |
|---|---|---|
| 2024 | $4,092 0% | $173,904 -0.1% |
| 2023 | $4,094 +10.6% | $174,084 +12.8% |
| 2022 | $3,702 +15.6% | $154,324 +18.5% |
Find assessor info on the county website
Neighborhood: 30705
Nearby schools
GreatSchools rating
- 6/10Chatsworth Elementary SchoolGrades: PK-6Distance: 3.4 mi
- 7/10Gladden Middle SchoolGrades: 7-8Distance: 4.2 mi
- 5/10Murray County High SchoolGrades: 9-12Distance: 4.3 mi
Schools provided by the listing agent
- Elementary: Chatsworth
- Middle: Gladden
- High: Murray County
Source: FMLS GA. This data may not be complete. We recommend contacting the local school district to confirm school assignments for this home.
Get pre-qualified for a loan
At Zillow Home Loans, we can pre-qualify you in as little as 5 minutes with no impact to your credit score.An equal housing lender. NMLS #10287.
Sell for more on Zillow
Get a Zillow Showcase℠ listing at no additional cost and you could sell for .
$483,900
2% more+$9,678
With Zillow Showcase(estimated)$493,578
