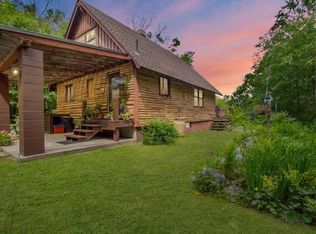Sold for $410,000
$410,000
95 Ely Rd, Monson, MA 01057
3beds
2,072sqft
Single Family Residence
Built in 1972
1.3 Acres Lot
$429,800 Zestimate®
$198/sqft
$2,777 Estimated rent
Home value
$429,800
$387,000 - $477,000
$2,777/mo
Zestimate® history
Loading...
Owner options
Explore your selling options
What's special
Been looking for the perfect home to entertain in? Then look no further! Large & beautifully updated kitchen (2014) w/ granite counters, plenty of cabinet and counter space, stainless steel appliances, a pantry closet, slider to a deck & is open to the good size dining rm (w/ pellet stove) as well. The bright & enormous liv rm has newer flooring, abundance of recessed lighting, built in shelving & a pellet stove as well. The living rm, dining rm & kitchen are perfect for any large gathering/parties. Pretty family rm (currently used as a day care) is perfect for a home office w/ 2 ceiling fans, also newer flooring, electric wall heater & access to the fenced in back yard area. A remodeled bath, washer/dryer (in the ½ bath) & a utility closet compliment the 1st fl. Good size master bdr w/ a ½ bath & walk-in closet. Full bath & master 1/2 bath were beautifully remodeled last year! Want more? Wooded lot, 2 sheds, chicken coup, large deck, mins to downtown Monson!
Zillow last checked: 8 hours ago
Listing updated: August 31, 2024 at 04:48am
Listed by:
James Wyllie 413-348-6214,
Benton Real Estate Company 413-786-3372
Bought with:
The Generation Group
Coldwell Banker Realty - Western MA
Source: MLS PIN,MLS#: 73257386
Facts & features
Interior
Bedrooms & bathrooms
- Bedrooms: 3
- Bathrooms: 3
- Full bathrooms: 1
- 1/2 bathrooms: 2
Primary bedroom
- Features: Bathroom - Half, Walk-In Closet(s), Flooring - Wall to Wall Carpet
- Level: Second
- Area: 128.8
- Dimensions: 11.2 x 11.5
Bedroom 2
- Features: Closet, Flooring - Wall to Wall Carpet
- Level: Second
- Area: 104.65
- Dimensions: 9.1 x 11.5
Bedroom 3
- Features: Closet, Flooring - Wall to Wall Carpet
- Level: Second
- Area: 108.1
- Dimensions: 9.4 x 11.5
Primary bathroom
- Features: Yes
Bathroom 1
- Features: Bathroom - Half, Closet - Linen, Flooring - Stone/Ceramic Tile, Dryer Hookup - Electric, Washer Hookup
- Level: First
Bathroom 2
- Features: Bathroom - Full, Closet - Linen, Flooring - Laminate, Remodeled
- Level: Second
Bathroom 3
- Features: Bathroom - Half, Flooring - Vinyl
- Level: Second
Dining room
- Features: Wood / Coal / Pellet Stove, Flooring - Laminate, Open Floorplan
- Level: First
- Area: 269.1
- Dimensions: 11.5 x 23.4
Family room
- Features: Ceiling Fan(s), Flooring - Vinyl, Exterior Access, Open Floorplan, Wainscoting
- Level: First
- Area: 283.18
- Dimensions: 13.11 x 21.6
Kitchen
- Features: Closet, Flooring - Laminate, Pantry, Countertops - Stone/Granite/Solid, Kitchen Island, Deck - Exterior, Open Floorplan, Remodeled, Stainless Steel Appliances
- Level: First
- Area: 227.7
- Dimensions: 11.5 x 19.8
Living room
- Features: Wood / Coal / Pellet Stove, Closet, Flooring - Laminate, Exterior Access, Open Floorplan, Recessed Lighting
- Level: First
- Area: 556.95
- Dimensions: 23.5 x 23.7
Heating
- Forced Air, Electric Baseboard, Oil
Cooling
- Window Unit(s)
Appliances
- Included: Electric Water Heater, Range, Dishwasher, Microwave, Refrigerator
- Laundry: Flooring - Stone/Ceramic Tile, Electric Dryer Hookup, Washer Hookup, First Floor
Features
- Flooring: Carpet, Laminate
- Basement: Partial
- Number of fireplaces: 2
Interior area
- Total structure area: 2,072
- Total interior livable area: 2,072 sqft
Property
Parking
- Total spaces: 10
- Parking features: Paved Drive, Paved
- Uncovered spaces: 10
Features
- Patio & porch: Deck
- Exterior features: Deck, Rain Gutters, Storage, Fenced Yard
- Fencing: Fenced
Lot
- Size: 1.30 Acres
- Features: Wooded, Gentle Sloping
Details
- Foundation area: 0
- Parcel number: M:075 B:121,3751564
- Zoning: RR
Construction
Type & style
- Home type: SingleFamily
- Architectural style: Colonial
- Property subtype: Single Family Residence
- Attached to another structure: Yes
Materials
- Frame
- Foundation: Concrete Perimeter
- Roof: Shingle
Condition
- Year built: 1972
Utilities & green energy
- Electric: Circuit Breakers, 200+ Amp Service
- Sewer: Private Sewer
- Water: Private
- Utilities for property: for Electric Range, for Electric Dryer
Community & neighborhood
Community
- Community features: Shopping, Golf, Laundromat, House of Worship, Public School
Location
- Region: Monson
Other
Other facts
- Road surface type: Paved
Price history
| Date | Event | Price |
|---|---|---|
| 8/30/2024 | Sold | $410,000-3.5%$198/sqft |
Source: MLS PIN #73257386 Report a problem | ||
| 7/2/2024 | Contingent | $425,000$205/sqft |
Source: MLS PIN #73257386 Report a problem | ||
| 6/26/2024 | Listed for sale | $425,000+70%$205/sqft |
Source: MLS PIN #73257386 Report a problem | ||
| 12/16/2004 | Sold | $250,000$121/sqft |
Source: Public Record Report a problem | ||
Public tax history
| Year | Property taxes | Tax assessment |
|---|---|---|
| 2025 | $5,323 +1.6% | $358,000 +5.9% |
| 2024 | $5,237 +2.1% | $337,900 +4.5% |
| 2023 | $5,128 +4.3% | $323,300 +17.2% |
Find assessor info on the county website
Neighborhood: 01057
Nearby schools
GreatSchools rating
- 5/10Granite Valley SchoolGrades: 1-6Distance: 1.3 mi
- 5/10Monson Innovation High SchoolGrades: 7-12Distance: 1.6 mi
Get pre-qualified for a loan
At Zillow Home Loans, we can pre-qualify you in as little as 5 minutes with no impact to your credit score.An equal housing lender. NMLS #10287.
Sell for more on Zillow
Get a Zillow Showcase℠ listing at no additional cost and you could sell for .
$429,800
2% more+$8,596
With Zillow Showcase(estimated)$438,396
