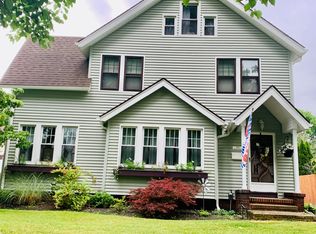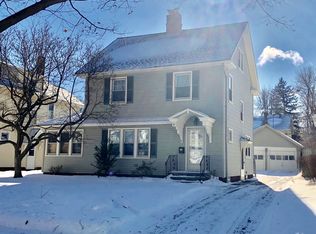Beautifully Restored and Maintained Tudor Style Colonial Home! Former Owner was founder of Sartini & Sons...a premier Ornamental Plasterer throughout Rochester in the 1920's-1940's! Entry Foyer has Original Tile Flooring. Enjoy the Formal Living Room with Exquisite Plaster Ceiling, Hardwood Floors, Leaded Glass and Sunroom. The Formal Dining Room has Detailed Dry Brushed Crown Molding, Leaded Glass Windows and Original Crystal Glass Chandelier. Updated Kitchen includes Granite Countertops with Eat-In Counter overlooking Back Yard. Custom Butcher Block Island slides under counter when not in use. A Half Bath is also located off the First Floor Hallway. The Details continue Upstairs with 3 Large Bedrooms with Decorative Plaster Wall Panels, Crown Molding, Natural Woodwork, Full Bath and Linen Closet. Finished and heated 3rd Floor could be used for Office or Additional Living Space. Outside you'll find your own Private Oasis with Lush Landscaping and Apple Tree. Large 2 Car Garage. New Furnace and A/C 2021. Delayed showings begin Friday. 9/9 at 11:00am with all offers presented Tues 9/13 at 1:00pm. Walk to Restaurants and Stores along Winton. A Rare Opportunity! 2022-10-05
This property is off market, which means it's not currently listed for sale or rent on Zillow. This may be different from what's available on other websites or public sources.

