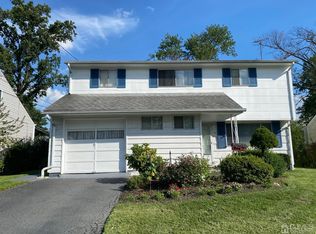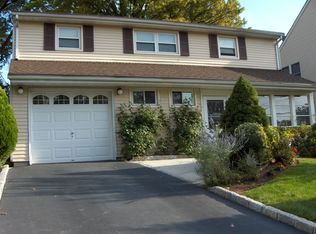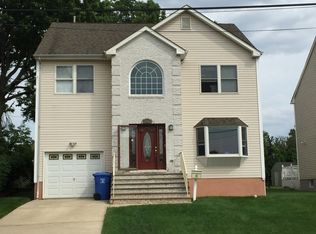Sold for $600,000 on 06/02/23
$600,000
95 Elizabeth Ave, Iselin, NJ 08830
4beds
1,728sqft
Single Family Residence
Built in 1955
8,398.37 Square Feet Lot
$712,300 Zestimate®
$347/sqft
$3,495 Estimated rent
Home value
$712,300
$677,000 - $748,000
$3,495/mo
Zestimate® history
Loading...
Owner options
Explore your selling options
What's special
Amazing location and a house not to be missed in the heart of Iselin. This completely renovated front to back split with 4 bedrooms and 3 full baths has all new gray vinyl siding, windows and roof, plus is beautifully landscaped for that perfect curb appeal. Enter on the ground floor with living room, full common bath with fully tiled tub/shower and a large bedroom with en-suite bathroom that can be used as either the master bedroom or a guest suite. All new engineered wood flooring on the ground level and in the main living area, and refinished hardwood floors upstairs by the bedrooms. Brand new kitchen, open to the dining area, has a large island with breakfast bar, stainless steel appliances, quartz countertops and recessed lighting. Upstairs, has 3 nice sized bedrooms with recessed lighting and the main bathroom with fully tiled tub/shower with white subway tile and gray wood-look tile flooring. Also a partial basement with laundry hookup, and all new utilities, including HVAC, electrical panel and hotwater heater. Big backyard, with paver patio and fire pit, good sized yard and fencing. Just over a mile from Metro Park Train station and minutes to all major highways and shopping.
Zillow last checked: 8 hours ago
Listing updated: September 26, 2023 at 08:37pm
Listed by:
EDGAR DILLON,
EXP REALTY, LLC 866-201-6210
Source: All Jersey MLS,MLS#: 2310814R
Facts & features
Interior
Bedrooms & bathrooms
- Bedrooms: 4
- Bathrooms: 3
- Full bathrooms: 3
Primary bedroom
- Features: 1st Floor, Full Bath
- Level: First
Bathroom
- Features: Tub Shower, Stall Shower
Dining room
- Features: Formal Dining Room
Kitchen
- Features: Granite/Corian Countertops, Breakfast Bar, Kitchen Exhaust Fan, Kitchen Island, Eat-in Kitchen, Separate Dining Area
Basement
- Area: 0
Heating
- Forced Air
Cooling
- Central Air
Appliances
- Included: Dishwasher, Electric Range/Oven, Gas Range/Oven, Exhaust Fan, Microwave, Refrigerator, Kitchen Exhaust Fan, Electric Water Heater
Features
- 1 Bedroom, Entrance Foyer, Living Room, Bath Full, Bath Main, Kitchen, Dining Room, 3 Bedrooms
- Flooring: Wood
- Basement: Partial, Storage Space, Interior Entry, Utility Room
- Has fireplace: No
Interior area
- Total structure area: 1,728
- Total interior livable area: 1,728 sqft
Property
Parking
- Parking features: 1 Car Width, 2 Cars Deep, Asphalt, Driveway, On Street, Paved
- Has uncovered spaces: Yes
Features
- Levels: Three Or More, Multi/Split
- Stories: 2
- Exterior features: Sidewalk, Fencing/Wall, Yard
- Fencing: Fencing/Wall
Lot
- Size: 8,398 sqft
- Dimensions: 150.00 x 56.00
- Features: Near Shopping, Near Train, Near Public Transit
Details
- Parcel number: 2500376080001702
- Zoning: R-7.5
Construction
Type & style
- Home type: SingleFamily
- Architectural style: Split Level
- Property subtype: Single Family Residence
Materials
- Roof: Asphalt, See Remarks
Condition
- Year built: 1955
Utilities & green energy
- Gas: Natural Gas
- Sewer: Public Sewer
- Water: Public
- Utilities for property: Electricity Connected, Natural Gas Connected
Community & neighborhood
Community
- Community features: Sidewalks
Location
- Region: Iselin
Other
Other facts
- Ownership: Fee Simple
Price history
| Date | Event | Price |
|---|---|---|
| 6/2/2023 | Sold | $600,000-1.6%$347/sqft |
Source: | ||
| 5/11/2023 | Contingent | $610,000$353/sqft |
Source: | ||
| 5/9/2023 | Price change | $610,000+7.2%$353/sqft |
Source: | ||
| 4/29/2023 | Listed for sale | $569,000+69.9%$329/sqft |
Source: | ||
| 3/3/2023 | Sold | $335,000+19.7%$194/sqft |
Source: Public Record | ||
Public tax history
| Year | Property taxes | Tax assessment |
|---|---|---|
| 2024 | $11,739 +18.7% | $100,900 +16.1% |
| 2023 | $9,890 +2.6% | $86,900 |
| 2022 | $9,642 +0.8% | $86,900 |
Find assessor info on the county website
Neighborhood: 08830
Nearby schools
GreatSchools rating
- 5/10Indiana Avenue Elementary SchoolGrades: K-5Distance: 0.1 mi
- 5/10Iselin Middle SchoolGrades: 6-8Distance: 0.4 mi
- 6/10John F Kennedy Memorial High SchoolGrades: 9-12Distance: 0.5 mi
Get a cash offer in 3 minutes
Find out how much your home could sell for in as little as 3 minutes with a no-obligation cash offer.
Estimated market value
$712,300
Get a cash offer in 3 minutes
Find out how much your home could sell for in as little as 3 minutes with a no-obligation cash offer.
Estimated market value
$712,300


