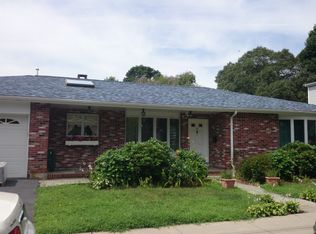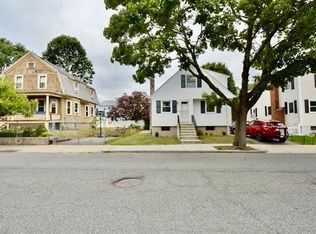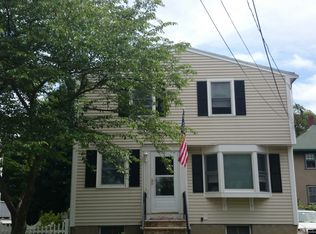Sold for $665,000 on 05/06/25
$665,000
95 Edgemere Rd, West Roxbury, MA 02132
2beds
1,304sqft
Single Family Residence
Built in 1934
8,200 Square Feet Lot
$663,200 Zestimate®
$510/sqft
$3,255 Estimated rent
Home value
$663,200
$610,000 - $723,000
$3,255/mo
Zestimate® history
Loading...
Owner options
Explore your selling options
What's special
Lovely bungalow set on a generous and beautifully landscaped lot. The full-width heated sunroom welcomes you and leads to a fireplaced living room with a gracious archway to the dining room. The sun-sational kitchen with oak floors, deep pantry, and brand-new stainless steel appliances overlooks private gardens which are the owner's pride and joy, and a gift to any urban farmer. The many improvements include redesigned facade with top-quality thermal windows, updated kitchen, renovated main bath, ductless AC system, new attic insulation & venting, repointed chimney with new flue, solar panels, radon mitigation system, recent boiler and new double-walled oil tank. Paved driveway affords at least 4 parking spots. Please see attached Additional Information page for further details about this home. Open House Saturday 3/8 and Sunday 3/9 12:30-2:00PM.
Zillow last checked: 8 hours ago
Listing updated: May 06, 2025 at 09:44am
Listed by:
Linda Burnett 617-335-2824,
Insight Realty Group, Inc. 617-323-2300
Bought with:
Linda Burnett
Insight Realty Group, Inc.
Source: MLS PIN,MLS#: 73341538
Facts & features
Interior
Bedrooms & bathrooms
- Bedrooms: 2
- Bathrooms: 2
- Full bathrooms: 2
Primary bedroom
- Features: Flooring - Hardwood
- Level: First
Bedroom 2
- Features: Flooring - Hardwood
- Level: First
Primary bathroom
- Features: No
Bathroom 1
- Features: Bathroom - Full, Bathroom - Tiled With Tub & Shower
- Level: First
Bathroom 2
- Features: Bathroom - Full, Bathroom - With Tub & Shower, Dryer Hookup - Electric, Washer Hookup
- Level: Basement
Dining room
- Features: Flooring - Hardwood
- Level: First
Kitchen
- Features: Flooring - Hardwood, Countertops - Stone/Granite/Solid, Cabinets - Upgraded
- Level: First
Living room
- Features: Ceiling Fan(s), Flooring - Hardwood
- Level: First
Heating
- Central, Hot Water, Oil
Cooling
- Central Air, Ductless
Appliances
- Laundry: In Basement, Electric Dryer Hookup
Features
- Lighting - Overhead, Sun Room
- Flooring: Wood
- Windows: Insulated Windows
- Basement: Full,Interior Entry,Concrete
- Number of fireplaces: 1
- Fireplace features: Living Room
Interior area
- Total structure area: 1,304
- Total interior livable area: 1,304 sqft
- Finished area above ground: 1,304
Property
Parking
- Total spaces: 4
- Parking features: Driveway, Paved
- Has uncovered spaces: Yes
Accessibility
- Accessibility features: No
Features
- Patio & porch: Porch - Enclosed, Patio
- Exterior features: Porch - Enclosed, Patio, Rain Gutters, Storage, Professional Landscaping, Garden
- Fencing: Fenced/Enclosed
Lot
- Size: 8,200 sqft
- Features: Level
Details
- Parcel number: 1436590
- Zoning: RES
Construction
Type & style
- Home type: SingleFamily
- Architectural style: Bungalow
- Property subtype: Single Family Residence
Materials
- Foundation: Stone
- Roof: Shingle
Condition
- Year built: 1934
Utilities & green energy
- Sewer: Public Sewer
- Water: Public
- Utilities for property: for Electric Range, for Electric Dryer
Green energy
- Energy efficient items: Thermostat
Community & neighborhood
Security
- Security features: Security System
Community
- Community features: Public Transportation, Pool, House of Worship, Public School
Location
- Region: West Roxbury
Price history
| Date | Event | Price |
|---|---|---|
| 5/6/2025 | Sold | $665,000+5.7%$510/sqft |
Source: MLS PIN #73341538 | ||
| 3/12/2025 | Contingent | $629,000$482/sqft |
Source: MLS PIN #73341538 | ||
| 3/5/2025 | Listed for sale | $629,000+48%$482/sqft |
Source: MLS PIN #73341538 | ||
| 11/6/2015 | Sold | $425,000+12.1%$326/sqft |
Source: Public Record | ||
| 9/24/2015 | Pending sale | $379,000$291/sqft |
Source: Coldwell Banker Residential Brokerage - Jamaica Plain #71904283 | ||
Public tax history
| Year | Property taxes | Tax assessment |
|---|---|---|
| 2025 | $8,030 +20.3% | $693,400 +13.2% |
| 2024 | $6,675 +6.5% | $612,400 +5% |
| 2023 | $6,265 +6.6% | $583,300 +8% |
Find assessor info on the county website
Neighborhood: West Roxbury
Nearby schools
GreatSchools rating
- 5/10William H Ohrenberger SchoolGrades: 3-8Distance: 0.2 mi
- 2/10Boston Community Leadership AcademyGrades: 7-12Distance: 1.8 mi
- 5/10Kilmer K-8 SchoolGrades: PK-8Distance: 1 mi
Get a cash offer in 3 minutes
Find out how much your home could sell for in as little as 3 minutes with a no-obligation cash offer.
Estimated market value
$663,200
Get a cash offer in 3 minutes
Find out how much your home could sell for in as little as 3 minutes with a no-obligation cash offer.
Estimated market value
$663,200


