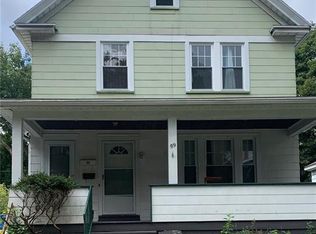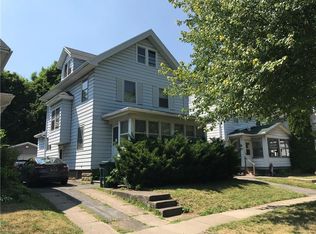Sold for $184,000
$184,000
95 Edgeland St, Rochester, NY 14609
3beds
1,400sqft
SingleFamily
Built in 1925
8,712 Square Feet Lot
$191,400 Zestimate®
$131/sqft
$1,923 Estimated rent
Home value
$191,400
$180,000 - $203,000
$1,923/mo
Zestimate® history
Loading...
Owner options
Explore your selling options
What's special
Completely remodeled 3 bed 1.5 bath with a new custom kitchen with breakfast bar including granite counters, gray shaker self close dovetail cabinetry, ceramic tile flooring, and brand new LG WIFI appliances. The home boast a new 1st floor powder room and a large new 2nd floor main bath featuring new ceramic floors, tub, and ceramic tub surround. The 1st floor original gumwood trim has been preserved matching the new laminate stain-master wood floors on the first level. The hardwood oak floors have been refinished from the pocket door leaving the living room up the stairs to and throughout the 2nd floor. The entire interior has been refinished and painted in neutral colors. New 200 amp exterior meter/riser and new 200 amp main panel inside along with a new 50 amp driveway outlet for Level 2 fast charging electric vehicles or plugging in an RV. Complete fenced rear yard with detached garage and a huge deck off the sliding Anderson door from the dining area. The home is almost done and a few thing are in the works... Eight new Wonder-windows are ordered and will be installed by mid May 2025 on stairway landing and 2nd floor bedrooms and bath. Complete new high efficiency furnace including new central Air conditioning system will be scheduled shortly after basement painting is complete. The detached garage will be also receiving a new complete tear off roof
new windows and a replaced garaged door once the weather breaks. All should be complete by end of may. I am willing to take offers now and will pay buyers realtors if they contact me first.
Facts & features
Interior
Bedrooms & bathrooms
- Bedrooms: 3
- Bathrooms: 2
- Full bathrooms: 1
- 1/2 bathrooms: 1
Heating
- Forced air
Appliances
- Included: Dishwasher, Dryer, Microwave, Range / Oven, Refrigerator
Features
- Flooring: Tile, Hardwood, Laminate
- Basement: Unfinished
Interior area
- Total interior livable area: 1,400 sqft
Property
Parking
- Total spaces: 7
- Parking features: Garage - Detached
Features
- Exterior features: Vinyl
- Has view: Yes
- View description: City
Lot
- Size: 8,712 sqft
Details
- Parcel number: 2614001073916
Construction
Type & style
- Home type: SingleFamily
Materials
- Metal
- Roof: Asphalt
Condition
- Year built: 1925
Community & neighborhood
Location
- Region: Rochester
Price history
| Date | Event | Price |
|---|---|---|
| 5/20/2025 | Sold | $184,000-3.2%$131/sqft |
Source: Public Record Report a problem | ||
| 4/22/2025 | Pending sale | $190,000$136/sqft |
Source: Owner Report a problem | ||
| 4/19/2025 | Listed for sale | $190,000+280%$136/sqft |
Source: Owner Report a problem | ||
| 1/19/2023 | Sold | $50,000-26.5%$36/sqft |
Source: Public Record Report a problem | ||
| 3/30/2009 | Sold | $68,000$49/sqft |
Source: Public Record Report a problem | ||
Public tax history
| Year | Property taxes | Tax assessment |
|---|---|---|
| 2024 | -- | $140,000 +72.8% |
| 2023 | -- | $81,000 |
| 2022 | -- | $81,000 |
Find assessor info on the county website
Neighborhood: Homestead Heights
Nearby schools
GreatSchools rating
- 2/10School 33 AudubonGrades: PK-6Distance: 0.4 mi
- 2/10Northwest College Preparatory High SchoolGrades: 7-9Distance: 0.5 mi
- 2/10East High SchoolGrades: 9-12Distance: 1 mi

