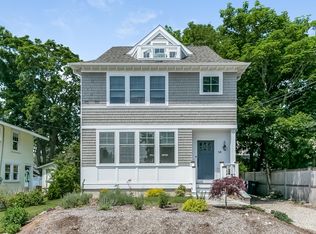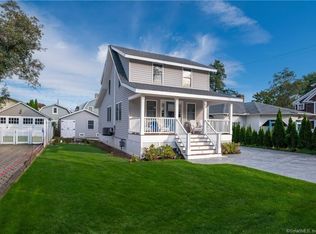Located in the heart of Madison's most desired water area, this 2,014 s/f, 2/3 BR New England style home is in pristine move-in condition and was completely remodeled in 2002. It shows like new! Beautiful finishes include stunning dark stained hardwood floors and built-in cabinetry. The 1st floor offers an open floor plan for easy living and entertaining. The kitchen is finished with white shaker style cabinets and granite countertops, an island that seats at least 4 and a separate breakfast nook. Stainless steel appliances include a Viking stove, Viking wine cooler, Asko dishwasher, built-in microwave and a newer refrigerator. Large sliding doors off the kitchen lead to a bluestone patio overlooking a fenced-in private backyard with lovely plantings. The 1st floor also has an office, full bathroom, and a dining room. The living room offers a gas fireplace and is adjacent to the year-round heated sunroom, which is light and bright with lots of windows. Upstairs are 2 full bedrooms and a guest room or a nursery. The master bedroom has a large walk-in closet. The upper level has a full bathroom and a separate laundry room. There is also a full dry basement for storage. 95 East Wharf is the location where you can walk everywhere! -- to downtown shops, restaurants, library and the train station. East Wharf Beach is just a 2 minute walkaway. This is the perfect 2nd home, condominium alternative or a sweet primary residence. Immediate occupancy is available.
This property is off market, which means it's not currently listed for sale or rent on Zillow. This may be different from what's available on other websites or public sources.

