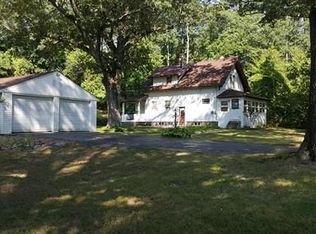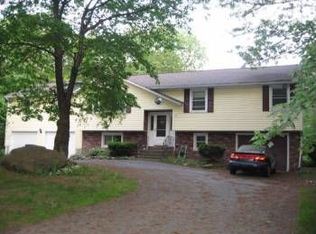Private Oasis on 4.3 acres Wood Cabinet packed kitchen, Harvey Windows, harman pellet insert lower level, Better N Bens wood stove on lower level,Viesmann furnace, cathedral family sun room leading to trex deck overlooking approx 5 year 17x37 inground pool with diving board and new pool pump. Stamped concrete patio, pool house 10x12, architectual shingles, 200 amp service with seperate 60 amp service for pool house. Pull down attic with plywood floors, Wired for Fios, Office or fourth bedroom in the lower level. Pictures are a mix of older and current. Instant equity, House Appraised in October 2019 for $420K showings start Sunday at noon!
This property is off market, which means it's not currently listed for sale or rent on Zillow. This may be different from what's available on other websites or public sources.

