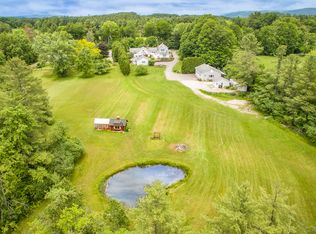Sold for $1,384,500
$1,384,500
95 Devon Rd, Lee, MA 01238
4beds
3,542sqft
Single Family Residence
Built in 1864
6 Acres Lot
$1,399,200 Zestimate®
$391/sqft
$4,026 Estimated rent
Home value
$1,399,200
$1.23M - $1.60M
$4,026/mo
Zestimate® history
Loading...
Owner options
Explore your selling options
What's special
Modern Farmhouse - designers' own home, using locally sourced items and for creating a thoughtfully designed residence.High-end finishes and lighting, neutral Farrow & Ball paint throughout, as well as the gourmet kitchen with Subzero refrigerator, Wolf range, Bosch dishwasher, custom cabinetry, handmade walnut butcher blocker island, and radiant floors. Solid craftsmanship, woodwork, plaster walls and hand carved built-ins. New siding, insulation and copper drain pipes. This residence has six acres, a lovely steam, old growth trees, and beautiful gardens, bordering Stockbridge and Lenox, in the heart of the Berkshires. Close to the area's key attractions: Tanglewood, Jacob's Pillow, museums, great restaurants, parks, hiking, and lakes, and less than 10 minutes from the Red Lion Inn.
Zillow last checked: 8 hours ago
Listing updated: September 19, 2025 at 10:59am
Listed by:
Stephanie McNair,
WILLIAM PITT SOTHEBY'S - GT BARRINGTON
Bought with:
Pamela Roberts, 133962; office license: 8092
ROBERTS & ASSOC. REALTY, INC
Source: BCMLS,MLS#: 243727
Facts & features
Interior
Bedrooms & bathrooms
- Bedrooms: 4
- Bathrooms: 4
- Full bathrooms: 3
- 1/2 bathrooms: 1
Primary bedroom
- Level: Second
Bedroom 1
- Level: Second
Bedroom 2
- Level: Second
Bedroom 3
- Level: Second
Bedroom 4
- Level: Second
Primary bathroom
- Level: Second
Half bathroom
- Level: First
Breakfast nook
- Level: First
Dining room
- Level: First
Foyer
- Level: First
Kitchen
- Level: First
Laundry
- Level: First
Library
- Level: First
Living room
- Level: First
Heating
- Nat Gas, Boiler, Hot Water, Fireplace(s)
Appliances
- Included: Dishwasher, Dryer, Range, Range Hood, Refrigerator, Washer, ENERGY STAR Qualified Dishwasher, ENERGY STAR Qualified Dryer, ENERGY STAR Qualified Refrigerator, ENERGY STAR Qualified Washer
Features
- Marble Counter
- Flooring: Ceramic Tile, Wood
- Windows: Bay/Bow Window
- Basement: Partial,Interior Entry,Crawl Space,Concrete,Bulk head
- Has fireplace: Yes
Interior area
- Total structure area: 3,542
- Total interior livable area: 3,542 sqft
Property
Parking
- Total spaces: 2
- Parking features: Garaged & Off-Street
- Garage spaces: 2
- Details: Garaged & Off-Street
Accessibility
- Accessibility features: 1st Flr Half Bath
Features
- Patio & porch: Porch, Patio
- Exterior features: Deciduous Shade Trees, Landscaped
- Has view: Yes
- View description: Scenic, Pasture, Distant
- Waterfront features: Close to Water, Brook
Lot
- Size: 6 Acres
- Features: Irregular Lot
Details
- Additional structures: Barn/Stable
- Parcel number: 18. 000. 08
- Zoning description: Residential
Construction
Type & style
- Home type: SingleFamily
- Architectural style: NE Farmhouse
- Property subtype: Single Family Residence
Materials
- Roof: Other
Condition
- Year built: 1864
Utilities & green energy
- Electric: Other
- Sewer: Public Sewer
- Water: Public
- Utilities for property: Cable Available
Community & neighborhood
Location
- Region: Lee
Price history
| Date | Event | Price |
|---|---|---|
| 9/19/2025 | Sold | $1,384,500-7.7%$391/sqft |
Source: | ||
| 9/7/2025 | Pending sale | $1,500,000$423/sqft |
Source: | ||
| 7/23/2025 | Price change | $1,500,000-13%$423/sqft |
Source: | ||
| 5/14/2025 | Price change | $1,725,000-4.2%$487/sqft |
Source: | ||
| 4/9/2025 | Listed for sale | $1,800,000$508/sqft |
Source: | ||
Public tax history
| Year | Property taxes | Tax assessment |
|---|---|---|
| 2025 | $8,291 +13.7% | $737,000 +13.6% |
| 2024 | $7,289 +5.9% | $648,500 +11.4% |
| 2023 | $6,885 +3.7% | $582,000 +19.6% |
Find assessor info on the county website
Neighborhood: 01238
Nearby schools
GreatSchools rating
- 6/10Lee Elementary SchoolGrades: PK-6Distance: 1.4 mi
- 6/10Lee Middle/High SchoolGrades: 7-12Distance: 1.4 mi
Schools provided by the listing agent
- Elementary: Lee
- Middle: Lee
- High: Lee
Source: BCMLS. This data may not be complete. We recommend contacting the local school district to confirm school assignments for this home.

Get pre-qualified for a loan
At Zillow Home Loans, we can pre-qualify you in as little as 5 minutes with no impact to your credit score.An equal housing lender. NMLS #10287.
