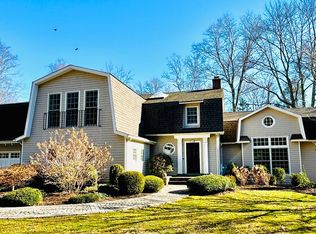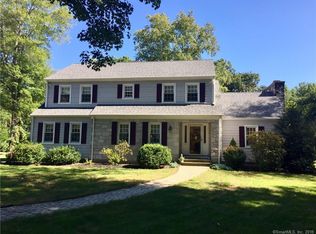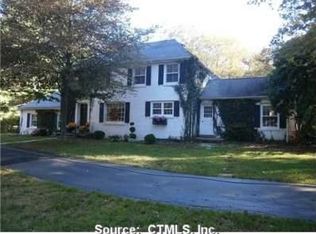Step into this storybook Cape and it will feel like home! This special 2,823 sq foot home features 4 BR, 3 Full BA and captures the best of all features-move in ready updates and unique and charming details. The cozy living room features hardwood floors, skylights, built-ins and beautiful fireplace under a beamed, cathedral ceiling. The heart of this home is the kitchen which features stainless steel appliances and breakfast bar. French doors from the LR and sliders from the kitchen invite you into the expansive screened-in porch which will be a perfect retreat for relaxing or entertaining. From the porch, enjoy the views of the patio and level, fenced-in yard, shed and pond beyond the fence. The dining room, with HW floors is open to the eat-in kitchen, which creates a great flow for dining and entertaining. The 1st fl master BR features HW floors and ensuite updated master bath, complete w/tile shower, double sinks and tub. On the 1st floor, you will also find an additional bedroom with HW and full BA w/laundry. A bonus office, accented with custom built-in desks, cabinets and shelves completes the main level living area. The 2nd floor features 2 spacious BR's w/HW floors and full BA w/lots of storage. Enjoy central AC and attached 2 car garage for easy access. This unique floor plan will fit your needs for many years to come! Convenient to Yale/New Haven and located in a desirable neighborhood w/award winning schools- this is the home you will fall in love with!
This property is off market, which means it's not currently listed for sale or rent on Zillow. This may be different from what's available on other websites or public sources.


