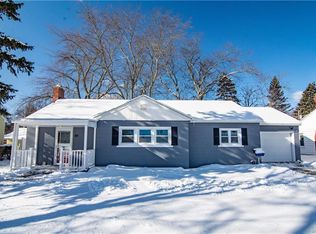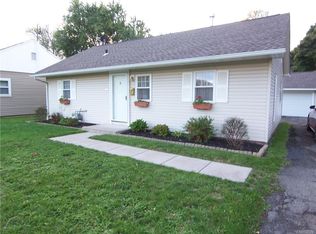This home has Great Bones, a good location and good mechanics! 3 bedrooms,(1 on first floor) 1 Bath (on first floor), 1 car detached garage, HWT (2005), Central Air (1991),Forced Air Furnace (2010), updated windows (1990), Roof (1996), Driveway Dug up and Redone(2003), and more! Bring your decorating touches and You're HOME!
This property is off market, which means it's not currently listed for sale or rent on Zillow. This may be different from what's available on other websites or public sources.

