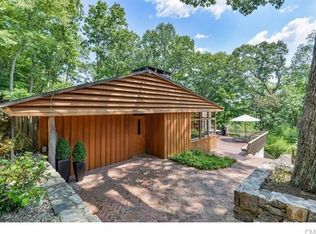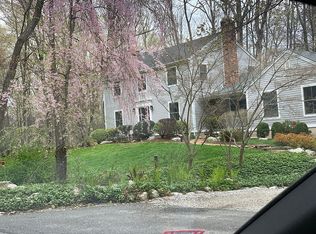Private tranquil 2.65 acres surround this very special Contemporary Barn. Beautifully Renovated Kitchen includes 6 Burner Wolf Gas Range, Subzero Refrigerator, Honed Granite Counters, Bosch Dishwasher. The well designed layout, with its open flow, allows for easy enjoyable entertaining. This 10 room home includes 5 bedrooms, 3 full 1 half baths, 4 stone fireplaces (2 gas and 2 wood),Family Room leads to an outdoor porch with fire pit. Formal Size Dining Room and Living Room has direct access to covered deck overlooking miles of incredible vistas. Master Bedroom is what you would expect in a 5 Star B&B with new Master Bath and French Doors leading to a private covered deck with fire pit. The Second Floor Bonus Room is very special with stone fireplace, french doors opening to deck. Guest Bedroom is a hidden gem on the third floor. The 27K generator will run the entire house. Custom built saltwater pool and spa is surrounded by stone patio and privacy walls. This home has it all!
This property is off market, which means it's not currently listed for sale or rent on Zillow. This may be different from what's available on other websites or public sources.

