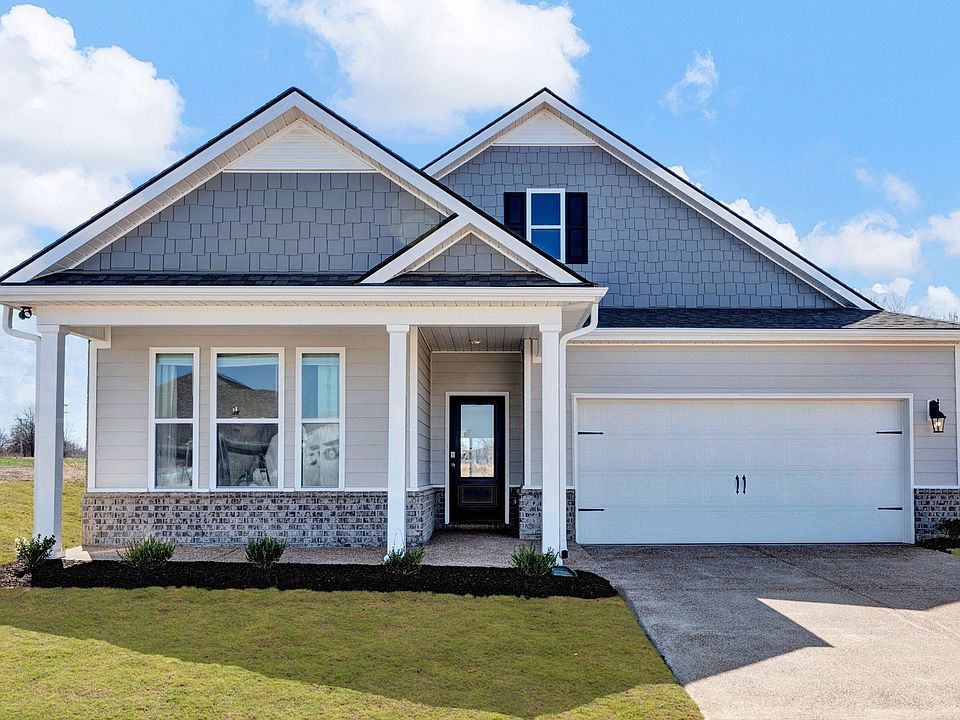Move In ready! Beautiful new neighborhood-Hedge Rose! Home features 3 Bedrooms, 2 baths, huge walk-in closet in primary, plus another walk in closet. Open floor plan, large island in kitchen with granite countertops thru out the home. Large laundry room and covered front and back porches to enjoy outdoor living. Photos are of decorated model of the same Clifton floor plan. Photos will be updated through construction. Includes blinds, SmartHome package, gas range, microwave, dishwasher, and refrigerator! Special below market interest rate thru preferred lender plus seller concessions. 15 min to Blue Oval.
New construction
$327,990
95 Daisy Dr, Somerville, TN 38068
3beds
--sqft
Detached Single Family
Built in 2024
10,018 sqft lot
$-- Zestimate®
$--/sqft
$29/mo HOA
What's special
Walk-in closetOpen floor planLarge laundry roomLarge island in kitchenGranite countertops
- 480 days
- on Zillow |
- 18 |
- 1 |
Zillow last checked: 7 hours ago
Listing updated: June 06, 2025 at 02:13pm
Listed by:
Michelle Reynolds,
D R Horton Memphis 901-910-1987
Source: MAAR,MLS#: 10165977
Travel times
Schedule tour
Select your preferred tour type — either in-person or real-time video tour — then discuss available options with the builder representative you're connected with.
Select a date
Facts & features
Interior
Bedrooms & bathrooms
- Bedrooms: 3
- Bathrooms: 2
- Full bathrooms: 2
Rooms
- Room types: Entry Hall
Primary bedroom
- Features: Carpet, Sitting Area, Walk-In Closet(s)
- Level: First
- Area: 221
- Dimensions: 13 x 17
Bedroom 2
- Features: Carpet, Shared Bath
- Level: First
- Area: 120
- Dimensions: 10 x 12
Bedroom 3
- Features: Carpet, Shared Bath
- Level: First
- Area: 110
- Dimensions: 10 x 11
Primary bathroom
- Features: Double Vanity, Dressing Area, Separate Shower, Full Bath
Dining room
- Width: 0
Kitchen
- Features: Breakfast Bar, Eat-in Kitchen, Kitchen Island, Pantry
- Area: 150
- Dimensions: 10 x 15
Living room
- Features: Great Room, LR/DR Combination
- Width: 0
Heating
- Central, Electric, Fireplace Blower
Cooling
- 220 Wiring, Central Air
Appliances
- Included: Electric Water Heater, Vent Hood/Exhaust Fan, Dishwasher, Disposal, Gas Cooktop, Microwave, Range/Oven, Refrigerator
- Laundry: Laundry Room
Features
- Walk-In Closet(s), Cable Wired, High Ceilings, Textured Ceiling, 2 or More Baths, 2nd Bedroom, 3rd Bedroom, Den/Great Room, Kitchen, Primary Bedroom, 1 or More BR Down, All Bedrooms Down, Full Bath Down, Primary Down, Split Bedroom Plan
- Flooring: Part Carpet, Wood Laminate Floors
- Doors: Steel Insulated Door(s)
- Windows: Double Pane Windows, Window Treatments
- Number of fireplaces: 1
- Fireplace features: Blower Fan, Glass Doors, In Den/Great Room, Factory Built
Interior area
- Living area range: 1600-1799 Square Feet
Property
Parking
- Total spaces: 2
- Parking features: Driveway/Pad, Garage Faces Front, Garage Door Opener
- Has garage: Yes
- Covered spaces: 2
- Has uncovered spaces: Yes
Features
- Stories: 1
- Patio & porch: Porch, Covered Patio
- Exterior features: Sidewalks
- Pool features: None
Lot
- Size: 10,018 sqft
- Features: Landscaped, Level, Professionally Landscaped, Well Landscaped Grounds
Details
- Parcel number: 089AB02600000
Construction
Type & style
- Home type: SingleFamily
- Architectural style: Traditional
- Property subtype: Detached Single Family
Materials
- Brick Veneer, Vinyl Siding, Wood/Composition
- Foundation: Slab
- Roof: Composition Shingles
Condition
- New construction: Yes
- Year built: 2024
Details
- Builder name: D.R. Horton
- Warranty included: Yes
Utilities & green energy
- Sewer: Public Sewer
- Water: Public
- Utilities for property: Cable Available
Community & HOA
Community
- Security: Smoke Detector(s), Closed Circuit Camera(s), Dead Bolt Lock(s)
- Subdivision: Hedge Rose
HOA
- HOA fee: $350 annually
Location
- Region: Somerville
Financial & listing details
- Tax assessed value: $176,900
- Annual tax amount: $833
- Price range: $328K - $328K
- Date on market: 2/15/2024
- Listing terms: Conventional,FHA,Other (See REMARKS),VA Loan
About the community
Final Opportunities remain for new construction homes by D.R. Horton in Hedge Rose! Hedge Rose is located in the serene town of Somerville, Tennessee, offering a community vibe within a rural setting and a laid-back lifestyle. Nestled in the heart of Fayette County, Somerville boasts a blend of Southern hospitality and small-town charm that captivates both residents and visitors. With two floorplans remaining from 1,672 to 1,796 square feet, we have a single-story home certain to fit the needs of your family!
Less than a 10-minute drive away, you have access to all of your essential grocery shopping and excellent local eateries. Nature enthusiasts will also find plenty to love in and around Somerville. Nearby parks and recreational areas provide ample opportunities for hiking, fishing, and picnicking, allowing residents to connect with the great outdoors. The town's close-knit community is also known for its warm and welcoming spirit, making it easy for newcomers to feel at home.
Somerville's educational institutions, community organizations, and local businesses all contribute to a vibrant and dynamic community life. Whether you're exploring its historical landmarks, enjoying the natural beauty of its surroundings, or participating in local events, Somerville, Tennessee, offers a unique and enriching experience that captures the essence of Southern living.
At D.R. Horton, we realize that many things are important to our homebuyers in addition to location. Since 1978, our homes have been designed and built with a focus on quality and value, while including livable floor plans, energy efficient features, a home warranty- and the list goes on. A variety of quality interior and exterior features come included- granite countertops, Mohawk Revwood flooring, and an electric fireplace to name a few. All homes will feature our Home Is Connected Smart Home Technology Package. You'll love coming home to your boutique community in Somerville, Tennessee.
Call today to find
Source: DR Horton

