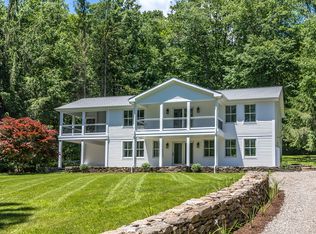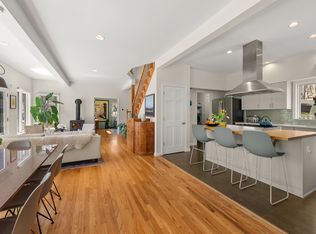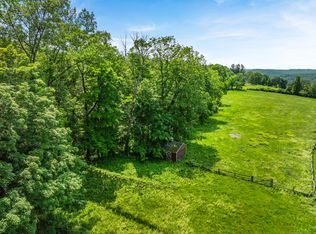Once-in-a-lifetime opportunity to build your dream home or renovate existing house on very rare 26.94± acre estate high above Lake Waramaug with unobstructed 180-degree, mesmerizing views overlooking the lake and beyond. Long driveway leads to stunning open meadows. Woods. Preliminary proposed plans and artistic rendering for 4-5 bedroom Harold Tittmann-designed house. Existing historical New Preston pink granite stone cottage with four en suite bedrooms in need of renovation/expansion. Ultra private. Estate area. Easement. Dead-end road. A must see! Some photos are artistic rendering.
This property is off market, which means it's not currently listed for sale or rent on Zillow. This may be different from what's available on other websites or public sources.


