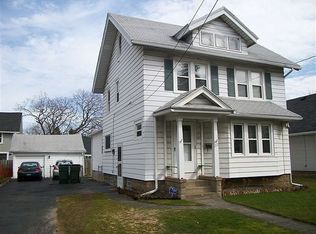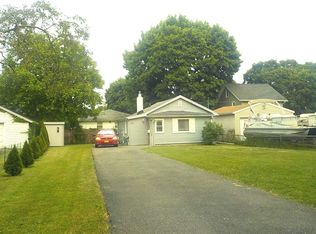Welcome to 95 Crossfield- A super cute, move-in ready, 3 bed and 1 bath colonial. Updated features include a beautiful kitchen with oak cabinets, new tile floor and stainless-steel appliances. The large living room has lots of windows and a built-in custom entertainment center and TV (included) is the perfect place to relax. The formal dining room is elegant and has a sliding door to a beautifully landscaped, fully fenced and private park-like backyard. The fully remodeled bathroom is just perfect! As is the amazing master bedroom with vaulted ceilings and 2 sky lights! The large walk-up attic can be finished or used for storage space! Freshly painted! Vinyl siding! Detached 1 car garage! 2010 roof, furnace and windows! 2018 hot water tank! Mature tree-lined neighborhood street, yet so close to expressway, shopping and so many other conveniences. DELAYED NEGOTIATION MONDAY 6/22/20 AT 4PM.
This property is off market, which means it's not currently listed for sale or rent on Zillow. This may be different from what's available on other websites or public sources.

