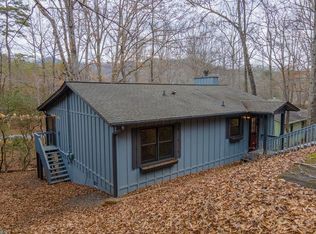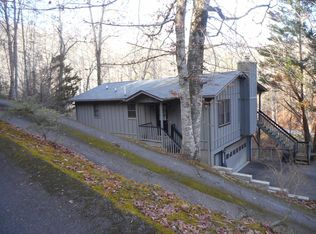Sold for $240,000
$240,000
95 Crescent Ridge Dr, Franklin, NC 28734
2beds
936sqft
Residential
Built in 1993
0.3 Acres Lot
$263,000 Zestimate®
$256/sqft
$1,653 Estimated rent
Home value
$263,000
$250,000 - $279,000
$1,653/mo
Zestimate® history
Loading...
Owner options
Explore your selling options
What's special
Through no fault of its own, property back on the market! Enjoy one level living with this quaint two bedroom, two bath cottage in the mountains of Western North Carolina. Gated community featuring stunning Golf course and tennis courts. Views of mountains surround the community and is paved to the door! Walk in to the large living area with kitchen and dining. A fabulous master en suite with access to the porch. A second bedroom and bath ensure room and privacy for guests. Finish up with an extra large covered porch and you have it all to entertain, relax and enjoy! Only minutes to town, you will appreciate being so close to dining, shopping and entertainment. Great internet available!
Zillow last checked: 8 hours ago
Listing updated: March 20, 2025 at 08:23pm
Listed by:
Diane Dillard,
Re/Max Elite Realty
Bought with:
Trace Stamey, 303506
Lamplighter Realty
Source: Carolina Smokies MLS,MLS#: 26034907
Facts & features
Interior
Bedrooms & bathrooms
- Bedrooms: 2
- Bathrooms: 2
- Full bathrooms: 2
- Main level bathrooms: 2
Primary bedroom
- Level: First
Bedroom 2
- Level: First
Dining room
- Level: First
Kitchen
- Level: First
Heating
- Electric, Propane, Heat Pump
Cooling
- Central Electric, Heat Pump
Appliances
- Included: Dishwasher, Electric Oven/Range, Refrigerator, Electric Water Heater
- Laundry: First Level
Features
- Cathedral/Vaulted Ceiling, Ceiling Fan(s), Country Kitchen, Great Room, Kitchen/Dining Room, Kitchen/FR Combo, Large Master Bedroom, Living/Dining Room, Main Level Living, Primary w/Ensuite, Primary on Main Level, Open Floorplan
- Flooring: Laminate
- Doors: Doors-Insulated
- Windows: Insulated Windows
- Basement: Exterior Entry,Crawl Space
- Attic: Access Only
- Has fireplace: Yes
- Fireplace features: Gas Log
Interior area
- Total structure area: 936
- Total interior livable area: 936 sqft
Property
Parking
- Parking features: No Garage, None-Carport, Paved Driveway
- Has uncovered spaces: Yes
Features
- Patio & porch: Deck, Porch
Lot
- Size: 0.30 Acres
- Features: Wooded, Street Lights
Details
- Parcel number: 6564660576
Construction
Type & style
- Home type: SingleFamily
- Architectural style: Traditional,Cottage
- Property subtype: Residential
Materials
- Wood Siding, Block
- Roof: Composition,Shingle
Condition
- Year built: 1993
Utilities & green energy
- Sewer: Public Sewer, Community
- Water: Public, Community
- Utilities for property: Cell Service Available
Community & neighborhood
Location
- Region: Franklin
- Subdivision: Mill Creek Golf Villas
HOA & financial
HOA
- HOA fee: $400 annually
Other
Other facts
- Listing terms: Cash,Conventional
- Road surface type: Paved
Price history
| Date | Event | Price |
|---|---|---|
| 11/13/2023 | Sold | $240,000-3.6%$256/sqft |
Source: Carolina Smokies MLS #26034907 Report a problem | ||
| 10/18/2023 | Contingent | $249,000$266/sqft |
Source: Carolina Smokies MLS #26034907 Report a problem | ||
| 10/15/2023 | Listed for sale | $249,000$266/sqft |
Source: Carolina Smokies MLS #26034907 Report a problem | ||
| 10/13/2023 | Contingent | $249,000$266/sqft |
Source: Carolina Smokies MLS #26034907 Report a problem | ||
| 10/11/2023 | Listed for sale | $249,000+112.8%$266/sqft |
Source: Carolina Smokies MLS #26034907 Report a problem | ||
Public tax history
| Year | Property taxes | Tax assessment |
|---|---|---|
| 2024 | $836 +22.4% | $224,620 +24.5% |
| 2023 | $683 +10% | $180,400 +66.1% |
| 2022 | $621 | $108,620 |
Find assessor info on the county website
Neighborhood: 28734
Nearby schools
GreatSchools rating
- 5/10Cartoogechaye ElementaryGrades: PK-4Distance: 1.6 mi
- 6/10Macon Middle SchoolGrades: 7-8Distance: 6.1 mi
- 6/10Franklin HighGrades: 9-12Distance: 4.7 mi
Get pre-qualified for a loan
At Zillow Home Loans, we can pre-qualify you in as little as 5 minutes with no impact to your credit score.An equal housing lender. NMLS #10287.

