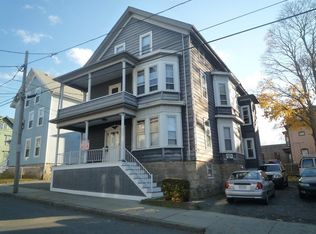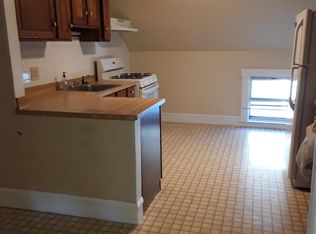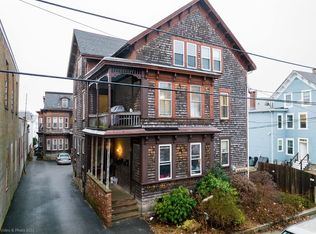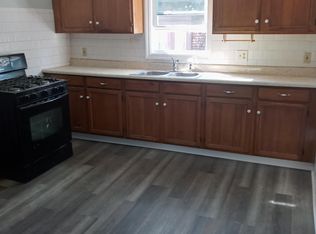This beautiful three-family awaits a new owner to take it to the finish line and affords multi-generational families room to grow. The light filled units on the first and second floor each feature wood flooring, eat-in kitchen, butler's pantry, formal dining, family room, plus three bedrooms. The first-floor unit has been remodeled 80% to completion and features a bonus half bath in the owner's suite, fresh paint and access to the yard. The second floor unit mirrors the first in layout/size minus the half bath and needs cosmetic updates, with the third floor unit occupied month to month and features an open concept kitchen with breakfast bar and adjoins the living room, two bedrooms (one used for formal dining) high ceilings an oversized full bath. Updates include windows, boilers and plumbing. Will not pass FHA or VA Financing due to renovations needing completion, all fireplaces are for decoration purposes only. Proof of cash funds or renovation loan required for all showings.
This property is off market, which means it's not currently listed for sale or rent on Zillow. This may be different from what's available on other websites or public sources.



