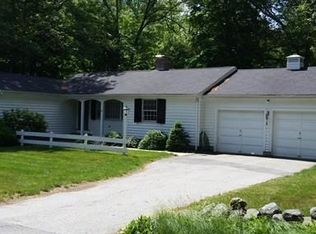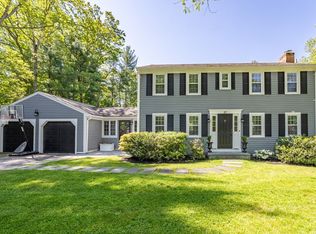Sold for $800,000 on 08/28/23
$800,000
95 Concord Rd, Acton, MA 01720
4beds
2,226sqft
Single Family Residence
Built in 1960
0.6 Acres Lot
$984,800 Zestimate®
$359/sqft
$4,041 Estimated rent
Home value
$984,800
$896,000 - $1.09M
$4,041/mo
Zestimate® history
Loading...
Owner options
Explore your selling options
What's special
Picture Perfect Garrison Style Colonial in lovely wooded lot. What started as a transition home for the Seller became their gem for 26 years kept in top condition. 2226 s.f. with 4 ample size bedrooms plus added den/office nook with 2.5 baths.... Open kitchen all redone with breakfast bar open to sun splashed great room.Dining room, Living room with fireplace. which opens to enclosed three season porch to enjoy the surrounding wooded lot. Full basement with studs in place to create expanded living space, Full size W/D included in Basement, 2 car garage and 4 added off street parking spaces. Near to Acton Center...set in desirable Robbins Park with Community Pool a wonderful asset to the neighborhood, ACTON one of the top rated school systems. Private Sewer Seller has title five in hand.... Next showings OPEN HOUSE MondayJuly 31st 12:30-1:30 and 6-7 PM Commuter OH and Tues. Aug.1st`@12:30-1:30 PM, and Commuter OH SHOWN 6-7 PM or by appointment
Zillow last checked: 8 hours ago
Listing updated: August 31, 2023 at 09:26am
Listed by:
Charles Joseph 617-763-8014,
Compass 617-206-3333
Bought with:
Jim Black Group
Real Broker MA, LLC
Source: MLS PIN,MLS#: 73114921
Facts & features
Interior
Bedrooms & bathrooms
- Bedrooms: 4
- Bathrooms: 3
- Full bathrooms: 2
- 1/2 bathrooms: 1
Primary bedroom
- Features: Bathroom - Full, Flooring - Hardwood
- Level: Second
- Area: 247
- Dimensions: 19 x 13
Bedroom 2
- Features: Flooring - Hardwood
- Level: Second
- Area: 209
- Dimensions: 19 x 11
Bedroom 3
- Features: Flooring - Hardwood
- Level: Second
- Area: 176
- Dimensions: 16 x 11
Bedroom 4
- Features: Flooring - Hardwood
- Level: Second
- Area: 143
- Dimensions: 13 x 11
Primary bathroom
- Features: Yes
Dining room
- Features: Flooring - Hardwood
- Level: First
- Area: 204
- Dimensions: 17 x 12
Kitchen
- Features: Flooring - Hardwood, Open Floorplan, Gas Stove, Peninsula
- Level: First
- Area: 338
- Dimensions: 26 x 13
Living room
- Features: Flooring - Hardwood
- Level: First
- Area: 350
- Dimensions: 25 x 14
Heating
- Baseboard, Natural Gas
Cooling
- None
Appliances
- Laundry: In Basement, Gas Dryer Hookup, Washer Hookup
Features
- Bonus Room, Sun Room, Play Room, Game Room
- Flooring: Concrete, Hardwood, Flooring - Hardwood
- Windows: Insulated Windows
- Basement: Partially Finished,Concrete
- Number of fireplaces: 1
- Fireplace features: Living Room, Wood / Coal / Pellet Stove
Interior area
- Total structure area: 2,226
- Total interior livable area: 2,226 sqft
Property
Parking
- Total spaces: 6
- Parking features: Under, Off Street, Paved
- Attached garage spaces: 2
- Uncovered spaces: 4
Features
- Patio & porch: Porch - Enclosed
- Exterior features: Porch - Enclosed, Professional Landscaping, Sprinkler System
- Waterfront features: Stream
Lot
- Size: 0.60 Acres
- Features: Wooded
Details
- Parcel number: M:00F4 B:0082 L:0000,310535
- Zoning: resident
Construction
Type & style
- Home type: SingleFamily
- Architectural style: Colonial,Dutch Colonial
- Property subtype: Single Family Residence
Materials
- Frame
- Foundation: Concrete Perimeter
- Roof: Shingle
Condition
- Year built: 1960
Utilities & green energy
- Electric: 220 Volts
- Sewer: Private Sewer
- Water: Public
- Utilities for property: for Gas Range, for Gas Oven, for Gas Dryer, Washer Hookup, Icemaker Connection
Green energy
- Energy efficient items: Thermostat
Community & neighborhood
Community
- Community features: Pool, Park, Walk/Jog Trails, Bike Path, Conservation Area, Public School
Location
- Region: Acton
- Subdivision: Robins Park
Other
Other facts
- Listing terms: Contract
Price history
| Date | Event | Price |
|---|---|---|
| 8/28/2023 | Sold | $800,000+0.1%$359/sqft |
Source: MLS PIN #73114921 Report a problem | ||
| 8/1/2023 | Contingent | $799,000$359/sqft |
Source: MLS PIN #73114921 Report a problem | ||
| 7/6/2023 | Price change | $799,000-7.1%$359/sqft |
Source: MLS PIN #73114921 Report a problem | ||
| 5/22/2023 | Listed for sale | $860,000+230.8%$386/sqft |
Source: MLS PIN #73114921 Report a problem | ||
| 8/21/1997 | Sold | $260,000$117/sqft |
Source: Public Record Report a problem | ||
Public tax history
| Year | Property taxes | Tax assessment |
|---|---|---|
| 2025 | $13,717 +7% | $799,800 +4% |
| 2024 | $12,823 +2.5% | $769,200 +8% |
| 2023 | $12,506 +5.7% | $712,200 +17.1% |
Find assessor info on the county website
Neighborhood: 01720
Nearby schools
GreatSchools rating
- 9/10Luther Conant SchoolGrades: K-6Distance: 0.7 mi
- 9/10Raymond J Grey Junior High SchoolGrades: 7-8Distance: 1.8 mi
- 10/10Acton-Boxborough Regional High SchoolGrades: 9-12Distance: 1.8 mi
Get a cash offer in 3 minutes
Find out how much your home could sell for in as little as 3 minutes with a no-obligation cash offer.
Estimated market value
$984,800
Get a cash offer in 3 minutes
Find out how much your home could sell for in as little as 3 minutes with a no-obligation cash offer.
Estimated market value
$984,800

