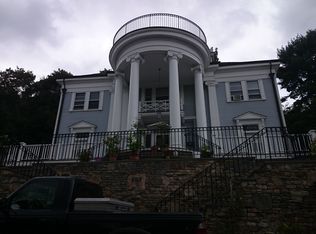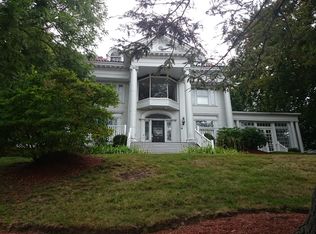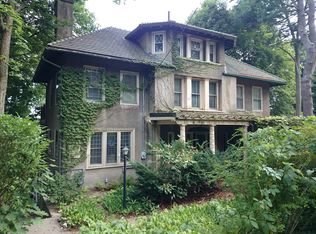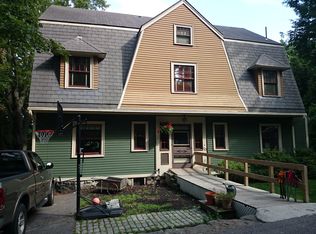Sold for $2,800,000 on 10/25/24
$2,800,000
95 Commonwealth Ave, Newton, MA 02467
7beds
5,280sqft
Single Family Residence
Built in 1920
0.47 Acres Lot
$2,831,600 Zestimate®
$530/sqft
$8,316 Estimated rent
Home value
$2,831,600
$2.61M - $3.09M
$8,316/mo
Zestimate® history
Loading...
Owner options
Explore your selling options
What's special
Nestled in the prestigious Chestnut Hill neighborhood of Newton, this Brick Colonial blends vintage charm with modern sophistication. Completely gut-renovated with exterior work completed in 2016, this home exudes timeless elegance. The spacious living room boasts a tray ceiling, gas fireplace, and French door access to the backyard. Step through the charming Foyer, featuring a curved staircase adorned with stained glass decoration window, leading to the second floor. Here, you'll find the main bedroom, two additional bedrooms, and a convenient study area. Ascend to the third level, which offers three more bedrooms and a generous family room. The over 1000 sqft finished basement awaits your personal touch, whether for a home gym or additional living space. Outside, the expansive backyard at Waban Hill provides a tranquil retreat. Experience the epitome of colonial elegance in this remarkable residence, where every detail has been thoughtfully curated for refined living.
Zillow last checked: 8 hours ago
Listing updated: October 25, 2024 at 02:06pm
Listed by:
Alina Wang Team 617-678-2405,
Coldwell Banker Realty - Lexington 781-862-2600
Bought with:
Jennifer Monac
Today Real Estate, Inc.
Source: MLS PIN,MLS#: 73234836
Facts & features
Interior
Bedrooms & bathrooms
- Bedrooms: 7
- Bathrooms: 5
- Full bathrooms: 4
- 1/2 bathrooms: 1
Primary bedroom
- Features: Walk-In Closet(s), Flooring - Hardwood, Window(s) - Picture, Crown Molding
- Level: Second
- Area: 273
- Dimensions: 13 x 21
Bedroom 2
- Level: Second
- Area: 250
- Dimensions: 16.67 x 15
Bedroom 3
- Level: Second
- Area: 160.58
- Dimensions: 10.25 x 15.67
Bedroom 4
- Level: Third
- Area: 210
- Dimensions: 14 x 15
Bedroom 5
- Level: Third
- Area: 160.58
- Dimensions: 10.25 x 15.67
Primary bathroom
- Features: Yes
Bathroom 1
- Level: First
Bathroom 2
- Level: Second
Bathroom 3
- Level: Third
Dining room
- Features: Flooring - Hardwood, Window(s) - Picture
- Level: Main,First
- Area: 272.25
- Dimensions: 16.5 x 16.5
Family room
- Features: Cathedral Ceiling(s), Closet, Flooring - Hardwood, Window(s) - Picture
- Level: Third
- Area: 514.08
- Dimensions: 16.58 x 31
Kitchen
- Features: Closet/Cabinets - Custom Built, Flooring - Marble, Window(s) - Picture, Dining Area, Exterior Access
- Level: Main,First
- Area: 330
- Dimensions: 16.5 x 20
Living room
- Features: Bathroom - Full, Flooring - Hardwood, Window(s) - Picture, Exterior Access
- Level: Main,First
- Area: 602.25
- Dimensions: 16.5 x 36.5
Heating
- Forced Air, Natural Gas
Cooling
- Central Air
Appliances
- Laundry: In Basement, Electric Dryer Hookup
Features
- Flooring: Tile, Marble, Hardwood
- Doors: French Doors
- Basement: Full,Finished
- Number of fireplaces: 13
- Fireplace features: Living Room
Interior area
- Total structure area: 5,280
- Total interior livable area: 5,280 sqft
Property
Parking
- Total spaces: 6
- Parking features: Detached, Storage, Workshop in Garage, Off Street, On Street
- Garage spaces: 2
- Uncovered spaces: 4
Features
- Patio & porch: Porch, Deck, Patio
- Exterior features: Porch, Deck, Patio, Balcony, Sprinkler System, Decorative Lighting
- Has view: Yes
- View description: Scenic View(s)
Lot
- Size: 0.47 Acres
- Features: Additional Land Avail.
Details
- Parcel number: S:63 B:008 L:0045,699393
- Zoning: SR2
Construction
Type & style
- Home type: SingleFamily
- Architectural style: Colonial
- Property subtype: Single Family Residence
Materials
- Frame, Brick
- Foundation: Stone, Brick/Mortar
- Roof: Shingle
Condition
- Year built: 1920
Utilities & green energy
- Electric: 200+ Amp Service
- Sewer: Public Sewer
- Water: Public
- Utilities for property: for Gas Range, for Electric Dryer
Community & neighborhood
Security
- Security features: Security System
Community
- Community features: Public Transportation, Shopping, Pool, Tennis Court(s), Park, Golf, Medical Facility, Highway Access, House of Worship, Private School, Public School, T-Station, University
Location
- Region: Newton
Price history
| Date | Event | Price |
|---|---|---|
| 10/25/2024 | Sold | $2,800,000-3.4%$530/sqft |
Source: MLS PIN #73234836 | ||
| 9/10/2024 | Contingent | $2,898,500$549/sqft |
Source: MLS PIN #73234836 | ||
| 5/8/2024 | Listed for sale | $2,898,500+0.3%$549/sqft |
Source: MLS PIN #73234836 | ||
| 3/26/2024 | Listing removed | $2,889,900$547/sqft |
Source: MLS PIN #73206363 | ||
| 2/28/2024 | Listed for sale | $2,889,900-3.6%$547/sqft |
Source: MLS PIN #73206363 | ||
Public tax history
| Year | Property taxes | Tax assessment |
|---|---|---|
| 2025 | $32,949 +3.4% | $3,362,100 +3% |
| 2024 | $31,859 +3.1% | $3,264,200 +7.5% |
| 2023 | $30,905 +4.5% | $3,035,900 +8% |
Find assessor info on the county website
Neighborhood: 02467
Nearby schools
GreatSchools rating
- 6/10Ward Elementary SchoolGrades: K-5Distance: 0.4 mi
- 7/10Bigelow Middle SchoolGrades: 6-8Distance: 1.1 mi
- 9/10Newton North High SchoolGrades: 9-12Distance: 1.9 mi
Schools provided by the listing agent
- Elementary: Ward
- Middle: Bigelow
- High: Newton North
Source: MLS PIN. This data may not be complete. We recommend contacting the local school district to confirm school assignments for this home.
Get a cash offer in 3 minutes
Find out how much your home could sell for in as little as 3 minutes with a no-obligation cash offer.
Estimated market value
$2,831,600
Get a cash offer in 3 minutes
Find out how much your home could sell for in as little as 3 minutes with a no-obligation cash offer.
Estimated market value
$2,831,600



