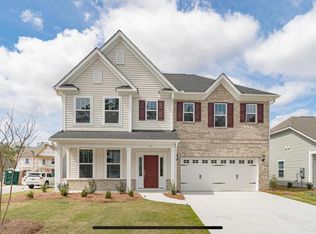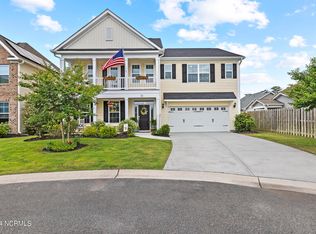You will fall in love with this beautiful home in Hampstead. This home has a first floor master, stainless steel appliances to include a refrigerator, granite counter tops, and even a built in electronics charging station! This home exudes luxury with it's tiled master shower and large guest suite upstairs with it's own full bath. What more could you ask for? Don't miss the opportunity to call this place home.
This property is off market, which means it's not currently listed for sale or rent on Zillow. This may be different from what's available on other websites or public sources.

